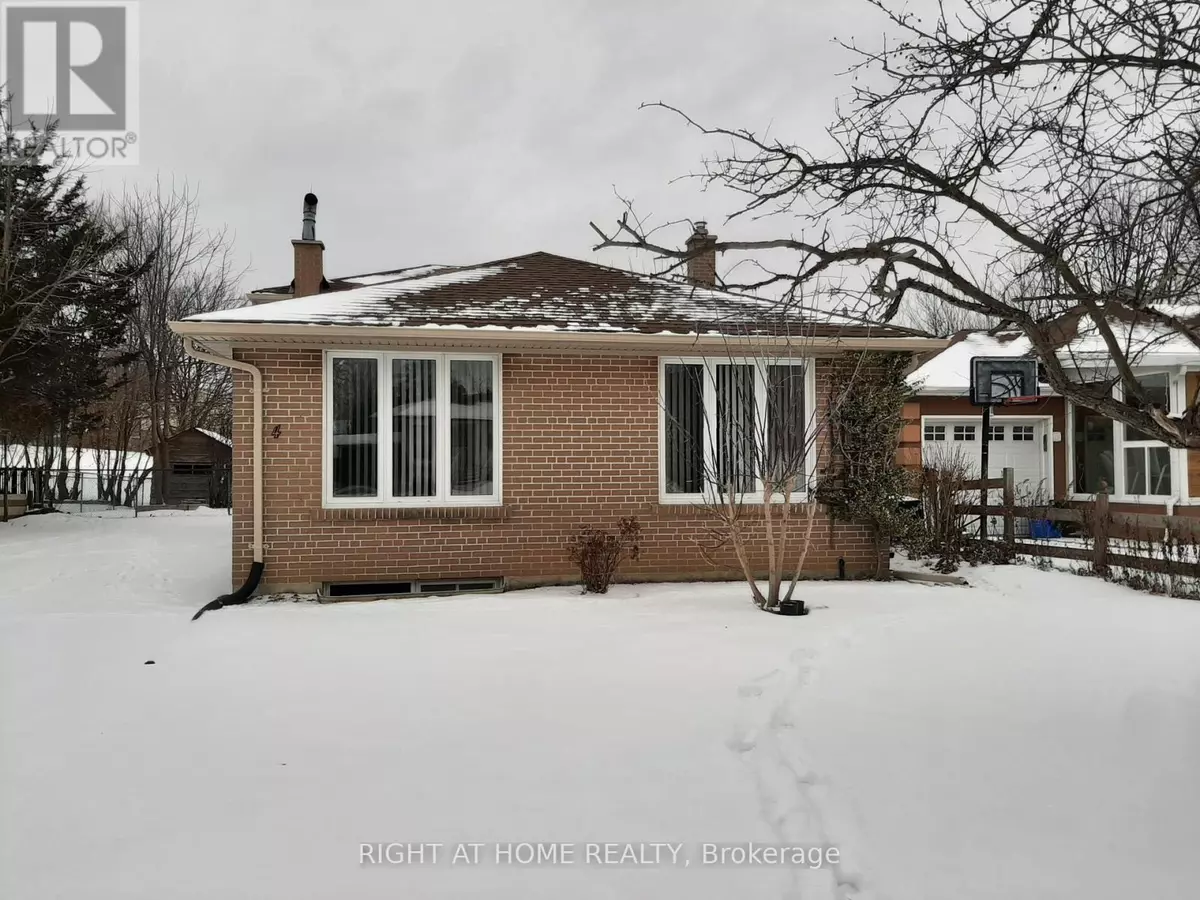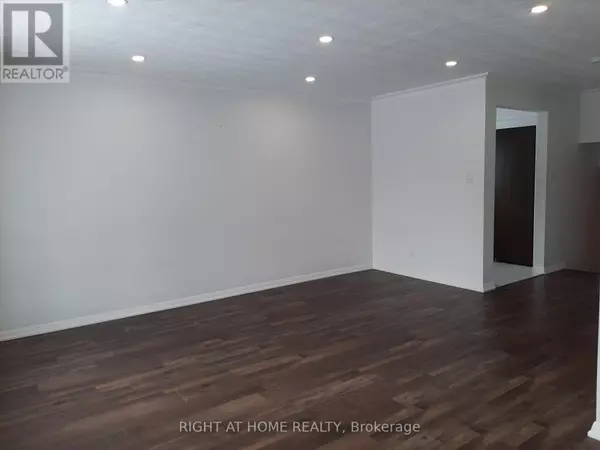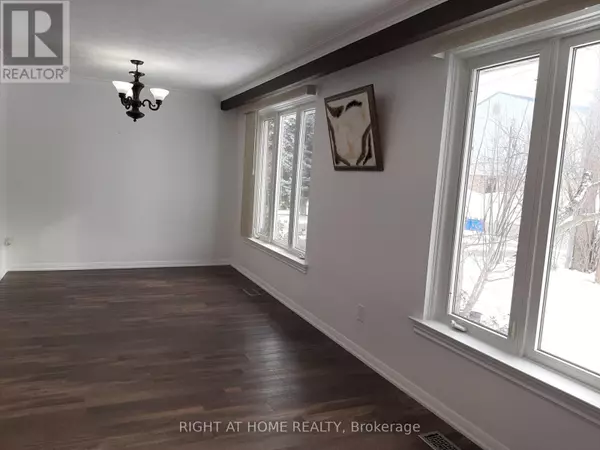4 AURORA HEIGHTS DRIVE Aurora (aurora Heights), ON L4G2W4
4 Beds
2 Baths
OPEN HOUSE
Sat Feb 08, 2:00pm - 4:00pm
Sun Feb 09, 2:00pm - 4:00pm
UPDATED:
Key Details
Property Type Single Family Home
Sub Type Freehold
Listing Status Active
Purchase Type For Sale
Subdivision Aurora Heights
MLS® Listing ID N11954532
Bedrooms 4
Originating Board Toronto Regional Real Estate Board
Property Description
Location
Province ON
Rooms
Extra Room 1 Lower level 5.1 m X 3.84 m Recreational, Games room
Extra Room 2 Main level 5.1 m X 3.84 m Living room
Extra Room 3 Main level 2.89 m X 2.77 m Dining room
Extra Room 4 Main level 4.54 m X 2.86 m Kitchen
Extra Room 5 Main level 4.32 m X 3.41 m Primary Bedroom
Extra Room 6 Main level 4.14 m X 2.74 m Bedroom 2
Interior
Heating Forced air
Cooling Central air conditioning
Flooring Carpeted, Laminate, Ceramic
Exterior
Parking Features No
Fence Fenced yard
Community Features Community Centre
View Y/N No
Total Parking Spaces 8
Private Pool No
Building
Sewer Sanitary sewer
Others
Ownership Freehold






