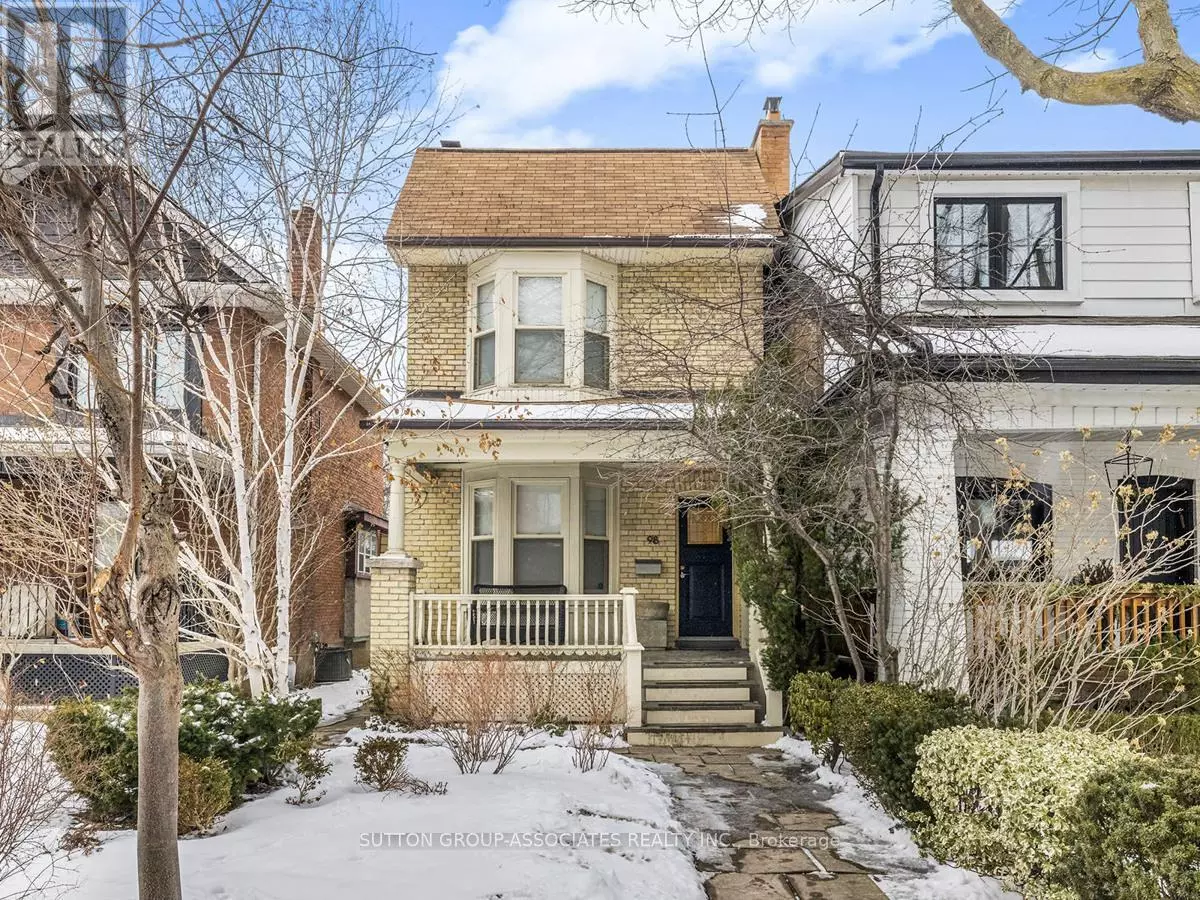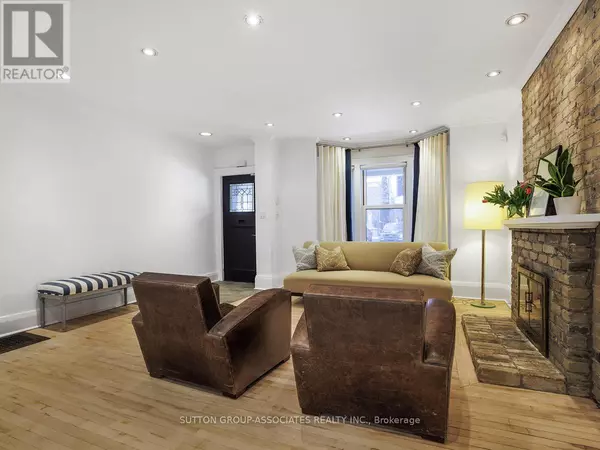98 MAPLEWOOD AVENUE Toronto (humewood-cedarvale), ON M6C1J5
3 Beds
2 Baths
OPEN HOUSE
Sat Feb 08, 2:00pm - 4:00pm
Sun Feb 09, 2:00pm - 4:00pm
UPDATED:
Key Details
Property Type Single Family Home
Sub Type Freehold
Listing Status Active
Purchase Type For Sale
Subdivision Humewood-Cedarvale
MLS® Listing ID C11955100
Bedrooms 3
Originating Board Toronto Regional Real Estate Board
Property Description
Location
Province ON
Rooms
Extra Room 1 Second level 3.96 m X 3.84 m Primary Bedroom
Extra Room 2 Second level 2.8 m X 2.54 m Bedroom 2
Extra Room 3 Second level 3.53 m X 2.87 m Bedroom 3
Extra Room 4 Basement 5.42 m X 4.27 m Recreational, Games room
Extra Room 5 Basement 4.39 m X 2.39 m Laundry room
Extra Room 6 Main level 4.49 m X 3.79 m Living room
Interior
Heating Forced air
Cooling Central air conditioning
Flooring Hardwood, Concrete
Fireplaces Number 1
Exterior
Parking Features No
Fence Fenced yard
View Y/N No
Total Parking Spaces 1
Private Pool No
Building
Lot Description Landscaped
Story 2
Sewer Sanitary sewer
Others
Ownership Freehold






