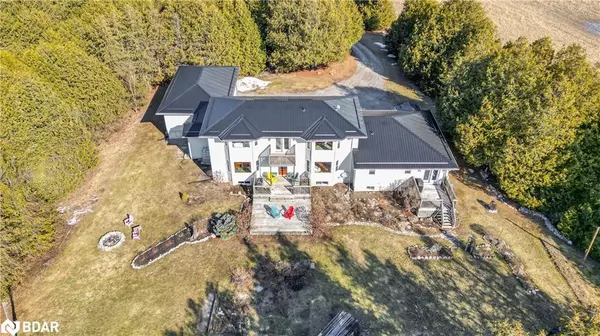$995,000
$995,000
For more information regarding the value of a property, please contact us for a free consultation.
132 Salem Road Stirling, ON K0K 3E0
8 Beds
4 Baths
3,675 SqFt
Key Details
Sold Price $995,000
Property Type Single Family Home
Sub Type Single Family Residence
Listing Status Sold
Purchase Type For Sale
Square Footage 3,675 sqft
Price per Sqft $270
MLS Listing ID 40551213
Sold Date 06/29/24
Style Bungalow Raised
Bedrooms 8
Full Baths 4
Abv Grd Liv Area 3,675
Originating Board Barrie
Year Built 2004
Annual Tax Amount $7,512
Lot Size 2.857 Acres
Acres 2.857
Property Description
Country living at its best! Located just minutes north of the village of Stirling and 25 minutes to the 401. This stunning home is nestled on 2.8 acres with panoramic county views from every window. This immaculate, custom built home can accommodate three families comfortably. Home features triple car garage, eight bedrooms, four bathrooms and three kitchens, 3 living rooms and three separate entrances. Ideal for merging families or the perfect Airbnb. Open concept living around every corner. Home has roughed-in infloor heating in the basement and in the garage. Metal roof and central air 2020. Includes three fridges, two stoves, washer dryer, one dishwasher. This incredible county find that can't be missed!
Location
Province ON
County Hastings
Area Stirling-Rawdon
Zoning RR
Direction Stirling Marmora Rd/Salem Rd
Rooms
Basement Separate Entrance, Walk-Out Access, Walk-Up Access, Full, Finished, Sump Pump
Kitchen 2
Interior
Interior Features In-Law Floorplan
Heating Forced Air-Propane
Cooling Central Air
Fireplaces Type Propane
Fireplace Yes
Appliance Dishwasher, Dryer, Refrigerator, Stove, Washer
Laundry Lower Level
Exterior
Exterior Feature Landscaped
Parking Features Attached Garage, Gravel
Garage Spaces 3.0
Pool Other
Utilities Available Electricity Connected, Garbage/Sanitary Collection, Recycling Pickup
View Y/N true
View Panoramic, Trees/Woods
Roof Type Metal
Porch Deck
Lot Frontage 250.0
Lot Depth 475.0
Garage Yes
Building
Lot Description Rural, Open Spaces, School Bus Route
Faces Stirling Marmora Rd/Salem Rd
Foundation Concrete Perimeter
Sewer Septic Tank
Water Drilled Well
Architectural Style Bungalow Raised
Structure Type Vinyl Siding
New Construction No
Others
Senior Community false
Tax ID 403230065
Ownership Freehold/None
Read Less
Want to know what your home might be worth? Contact us for a FREE valuation!

Our team is ready to help you sell your home for the highest possible price ASAP





