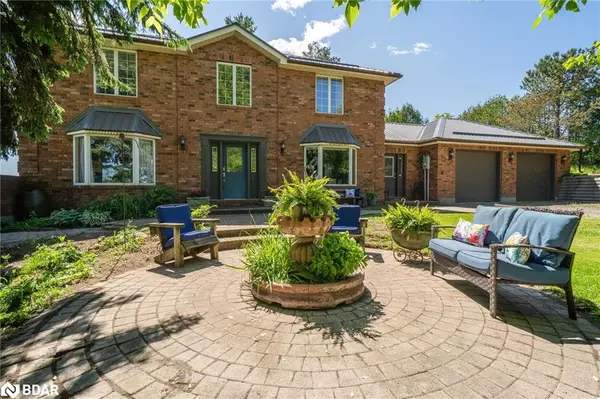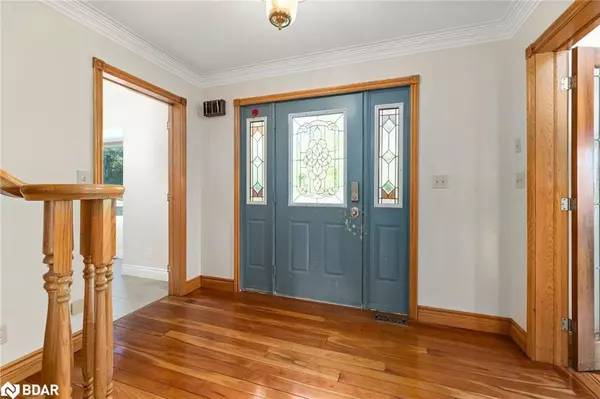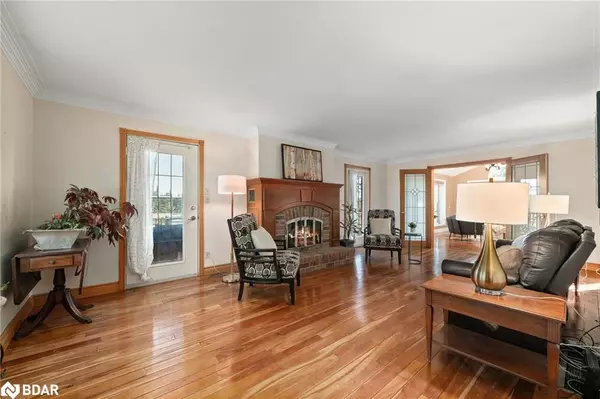$897,000
$949,900
5.6%For more information regarding the value of a property, please contact us for a free consultation.
1348 Ridge Road Stirling, ON K0K 3E0
3 Beds
3 Baths
2,504 SqFt
Key Details
Sold Price $897,000
Property Type Single Family Home
Sub Type Single Family Residence
Listing Status Sold
Purchase Type For Sale
Square Footage 2,504 sqft
Price per Sqft $358
MLS Listing ID 40609422
Sold Date 07/18/24
Style Two Story
Bedrooms 3
Full Baths 3
Abv Grd Liv Area 2,504
Originating Board Barrie
Year Built 1988
Annual Tax Amount $6,326
Property Description
Solid Brick Country Home with 81 Acres, fenced paddock & barn. Privately situated in the rolling hills of Stirling located 2 min to Hwy 62 and 15 min to Belleville, Hwy 401. The perfect home for family living, horse or hobby farm enthusiasts or retirees looking to create a lifestyle of country living close to shopping, hospital & amenities. Featuring natural gas (rare in the country), attached oversized double garage, walk out basement (partially finished) and gorgeous south-facing views for miles. Interlocking brick pathway leads to peaceful sitting area just outside the front door. This two-storey, 3 bed, 3 bath home offers a centre hall design with formal living rm w/ brick fireplace and French doors that lead to fabulous Sunroom. Sunroom/Family room features cozy free standing Pacific Energy wood-stove, palladium window, and w/out to deck that looks over the fenced paddock and rolling hills. New in 2014, custom gourmet kitchen w wood cabinetry, 8+ft granite centre island with cooktop, wall oven & built-ins. Enjoy breakfast while looking out at the countryside, barns, horses & chickens. A 2nd dining area w/bay window is currently a sitting area. Off the kitchen is a mudroom, laundry, 3pc bathroom, and access to oversized 2 car garage. Upper-level features Primary w 3pc ensuite, w/i cedar closet and private balcony/deck. Two more bedrooms on upper level, both with cedar lined double closets, one with cheater access to main bathroom with stand-alone tub. The basement with walkout w/o offers plenty of room for own finishing touches (partially finished). Fabulous extras include: metal roof, natural gas furnace & A/C (all 5 years old), solid cherry wood flooring throughout the home (& oak), Pacific Energy wood stove and 2 out-buildings/barns. Horse barn has 3-stalls, metal siding & roof. *This may be the lifestyle & property you have been dreaming of.
Location
Province ON
County Hastings
Area Stirling-Rawdon
Zoning A
Direction Ridge Road / Highway 62N
Rooms
Other Rooms Barn(s)
Basement Walk-Out Access, Full, Partially Finished
Kitchen 1
Interior
Interior Features Auto Garage Door Remote(s), In-law Capability
Heating Forced Air, Natural Gas
Cooling Central Air
Fireplaces Number 2
Fireplaces Type Gas
Fireplace Yes
Appliance Range, Water Purifier, Water Softener
Laundry Main Level
Exterior
Exterior Feature Privacy, Recreational Area, Year Round Living
Parking Features Attached Garage, Circular, Gravel
Garage Spaces 2.0
Waterfront Description River/Stream
View Y/N true
View Forest, Garden, Hills, Park/Greenbelt, Pasture
Roof Type Metal
Porch Deck, Patio
Lot Frontage 81.42
Garage Yes
Building
Lot Description Rural, Rectangular, Near Golf Course, School Bus Route
Faces Ridge Road / Highway 62N
Foundation Concrete Perimeter
Sewer Septic Tank
Water Well
Architectural Style Two Story
New Construction No
Others
Senior Community false
Tax ID 403160079
Ownership Freehold/None
Read Less
Want to know what your home might be worth? Contact us for a FREE valuation!

Our team is ready to help you sell your home for the highest possible price ASAP





