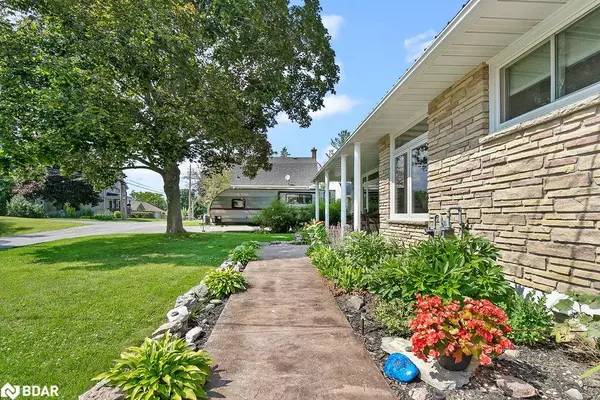$515,000
$529,900
2.8%For more information regarding the value of a property, please contact us for a free consultation.
107 John Street Stirling, ON K0K 3E0
4 Beds
2 Baths
1,184 SqFt
Key Details
Sold Price $515,000
Property Type Single Family Home
Sub Type Single Family Residence
Listing Status Sold
Purchase Type For Sale
Square Footage 1,184 sqft
Price per Sqft $434
MLS Listing ID 40618535
Sold Date 08/16/24
Style Bungalow
Bedrooms 4
Full Baths 2
Abv Grd Liv Area 2,152
Originating Board Barrie
Year Built 1973
Annual Tax Amount $4,111
Property Description
Welcome to the Village of Stirling! You will want to call this home! Located in a great, quiet neighbourhood, walking distance to all amenities. Relax and read a book on the covered front porch enjoying the afternoon sun. This 3-bedroom home is immaculately kept and shows beautifully inside and out. The eat in kitchen offers lots of cupboards, a separate island and quartz countertops. The appliances are included! Bright, spacious living room with picture window. Gleaming hardwood floors throughout. Primary bedroom with cheater 4-piece en-suite including a jet tub, perfect for soaking in after a long day. The lower level offers a 4th bedroom, newly renovated 3-piece bath, laundry room, large cold room and a utility room. Lots of storage including-a cedar lined closet. Walkout from the family sized recreation room to the fenced, mature, manicured yard with gorgeous perennial gardens and a lovely pergola, ideal for enjoying private time or for watching the kids play. Plenty of parking on the double paved drive. The garage with separate workshop has inside entry to the home, great for weather days! Many updates including a newer air fry oven, newer dishwasher, newer gas-furnace with air purifier (UV air filter), a newer heat pump, giving you heating and cooling options, a reverse osmosis water system, smart garage door opener and a smart thermostat (ECO B).
Truly nothing to do here, move your family in and enjoy!! '
Location
Province ON
County Hastings
Area Stirling-Rawdon
Zoning R2
Direction Highway 14 to Stirling to West Front Street - left on John Street
Rooms
Basement Walk-Out Access, Full, Finished
Kitchen 1
Interior
Interior Features Auto Garage Door Remote(s), Ceiling Fan(s), Florescent Lights
Heating Forced Air, Natural Gas, Heat Pump
Cooling Central Air
Fireplace No
Window Features Window Coverings
Appliance Water Heater Owned, Water Softener, Dishwasher, Dryer, Hot Water Tank Owned, Range Hood, Refrigerator, Satellite Dish, Stove, Washer
Laundry Laundry Room, Lower Level
Exterior
Exterior Feature Year Round Living
Parking Features Attached Garage, Garage Door Opener, Asphalt
Garage Spaces 1.0
Utilities Available Cable Available, Cell Service, Garbage/Sanitary Collection, High Speed Internet Avail, Natural Gas Connected, Recycling Pickup, Phone Available
Waterfront Description Lake/Pond
Roof Type Metal
Street Surface Paved
Porch Deck, Porch
Lot Frontage 66.0
Lot Depth 162.88
Garage Yes
Building
Lot Description Urban, Airport, Beach, Dog Park, City Lot, Near Golf Course, Landscaped, Library, Park, Place of Worship, Playground Nearby, Quiet Area, Rec./Community Centre, School Bus Route, Schools, Shopping Nearby
Faces Highway 14 to Stirling to West Front Street - left on John Street
Foundation Concrete Block
Sewer Sewer (Municipal)
Water Municipal-Metered
Architectural Style Bungalow
New Construction No
Others
Senior Community false
Tax ID 403320267
Ownership Freehold/None
Read Less
Want to know what your home might be worth? Contact us for a FREE valuation!

Our team is ready to help you sell your home for the highest possible price ASAP





