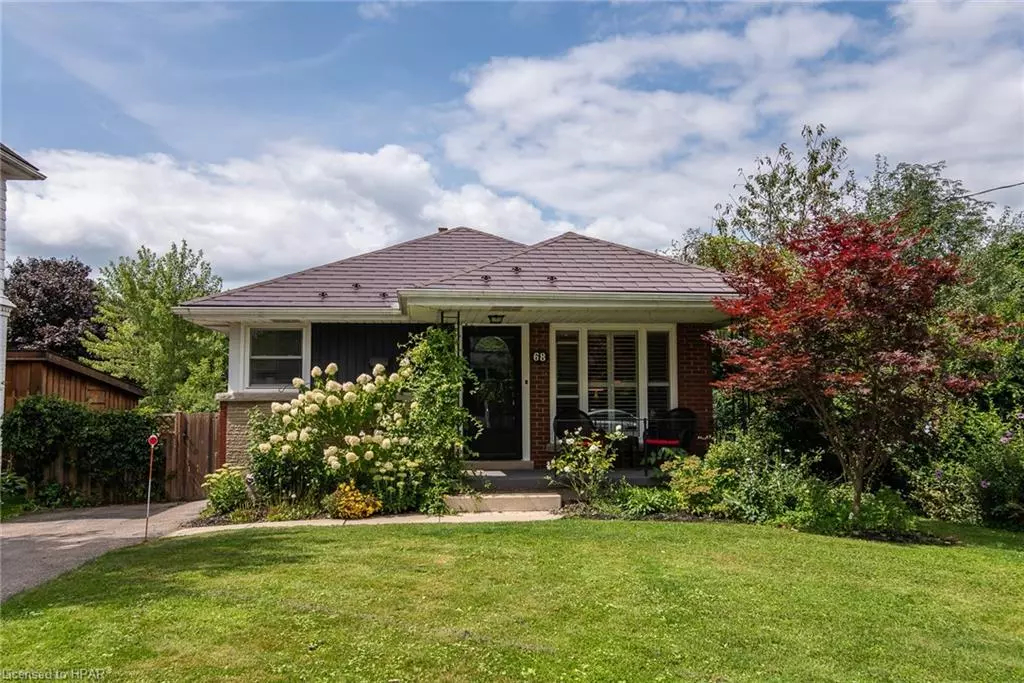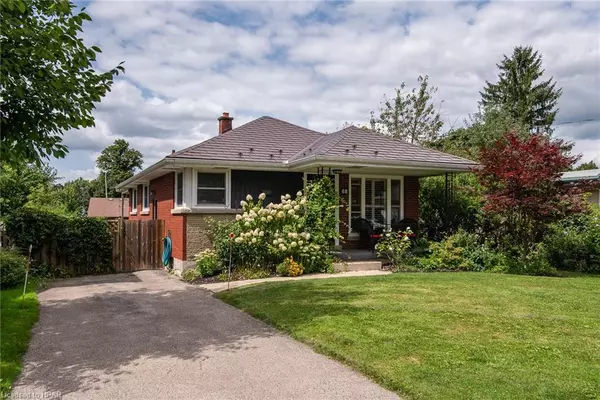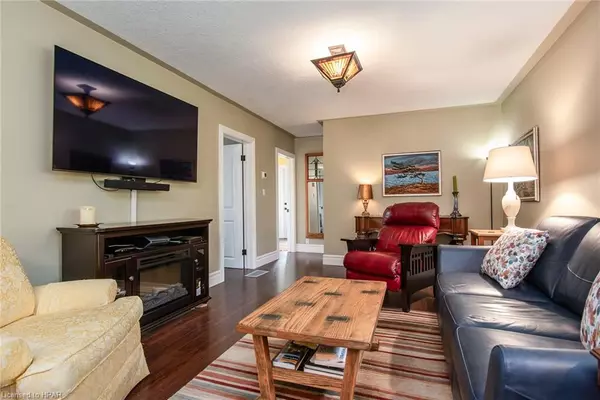$640,000
$649,900
1.5%For more information regarding the value of a property, please contact us for a free consultation.
68 Earl Street Stratford, ON N5A 6G2
2 Beds
2 Baths
806 SqFt
Key Details
Sold Price $640,000
Property Type Single Family Home
Sub Type Single Family Residence
Listing Status Sold
Purchase Type For Sale
Square Footage 806 sqft
Price per Sqft $794
MLS Listing ID 40634033
Sold Date 09/12/24
Style Bungalow
Bedrooms 2
Full Baths 1
Half Baths 1
Abv Grd Liv Area 1,590
Originating Board Huron Perth
Year Built 1956
Annual Tax Amount $4,170
Lot Size 6,098 Sqft
Acres 0.14
Property Description
Well-maintained and well-appointed! Located in the coveted Avon Ward, this 2-bedroom, 2-bath home is just what you've been searching for! With a total of 1044 sq ft of finished living space, there is more to this bungalow than meets the eye. The open-concept principal rooms are perfect for entertaining. The kitchen features newer cabinets, hard surface countertops and wonderfully functional pull-out shelving in the pantry. The main floor bathroom has been updated with a large walk-in shower and a new vanity with a hard-surface countertop and undermounted sink. Engineered flooring stretches through to the back of the home and its two lovely bedrooms. The partially finished basement offers a second bathroom and a large multi-purpose room. This sweet bungalow is worth the look! Whether relaxing on the front porch or enjoying the view of the rear yard from the back deck, you'll want to finish out the Fall at 68 Earl!
Location
Province ON
County Perth
Area Stratford
Zoning R2(1)
Direction Mornington Street to Duke Street. Turn right on Earl, house is on the left.
Rooms
Other Rooms Shed(s)
Basement Full, Partially Finished
Kitchen 1
Interior
Interior Features Built-In Appliances, Ceiling Fan(s), Water Treatment
Heating Forced Air, Natural Gas
Cooling Central Air
Fireplace No
Appliance Dishwasher, Dryer, Refrigerator, Stove, Washer
Laundry In Basement
Exterior
Garage Asphalt
Waterfront No
Roof Type Metal
Porch Deck
Lot Frontage 45.0
Lot Depth 134.0
Garage No
Building
Lot Description Urban, Rectangular, Airport, Arts Centre, Business Centre, Dog Park, City Lot, Near Golf Course, Hospital, Library, Place of Worship, Public Transit, Rec./Community Centre, Regional Mall, Schools
Faces Mornington Street to Duke Street. Turn right on Earl, house is on the left.
Foundation Concrete Perimeter
Sewer Sewer (Municipal)
Water Municipal-Metered
Architectural Style Bungalow
Structure Type Aluminum Siding,Brick
New Construction No
Schools
Elementary Schools Avon Public, St. Aloysius
High Schools St. Michael'S, Sdss
Others
Senior Community false
Tax ID 531370146
Ownership Freehold/None
Read Less
Want to know what your home might be worth? Contact us for a FREE valuation!

Our team is ready to help you sell your home for the highest possible price ASAP






