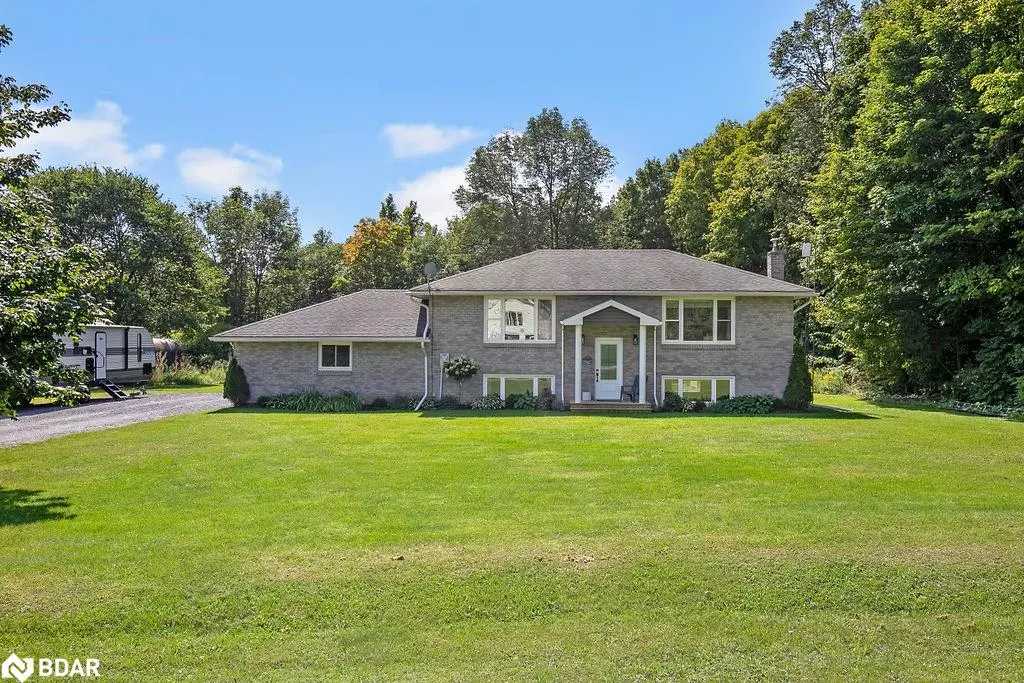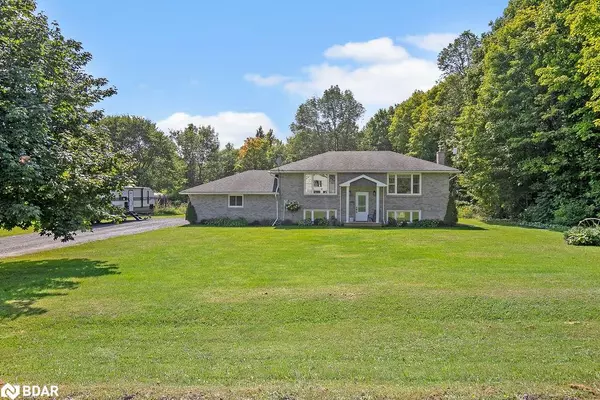$590,000
$599,900
1.7%For more information regarding the value of a property, please contact us for a free consultation.
545 Harold Road Stirling, ON K0K 3E0
3 Beds
2 Baths
882 SqFt
Key Details
Sold Price $590,000
Property Type Single Family Home
Sub Type Single Family Residence
Listing Status Sold
Purchase Type For Sale
Square Footage 882 sqft
Price per Sqft $668
MLS Listing ID 40638872
Sold Date 09/12/24
Style Bungalow Raised
Bedrooms 3
Full Baths 1
Half Baths 1
Abv Grd Liv Area 1,721
Originating Board Barrie
Year Built 1989
Annual Tax Amount $3,708
Lot Size 1.026 Acres
Acres 1.026
Property Description
Nestled just north of the Village of Stirling, this beautiful brick raised bungalow offers the perfect blend of country living with modern comforts. The home is situated on a quiet country road, providing a serene and peaceful environment. As you enter the home, you'll be greeted by an open-concept main floor that boasts a bright and spacious living area. The updated kitchen features stunning quartz countertops, a large island ideal for meal preparation or casual dining, and an abundance of natural light. The living room, with its cozy electric fireplace, creates a warm and inviting atmosphere. This home offers two bedrooms on the main floor, including a generously sized master bedroom. The 4-piece bathroom is both functional and stylish, adding to the home's appeal. Step outside onto the 16' x 16' deck, perfect for barbecuing and entertaining guests. The deck also features a hot tub, where you cam unwind while overlooking the quiet and picturesque country lot. A double wide drive with plenty of parking leads to the two-car garage with basement access. A fully finished basement offers additional living space, complete with a pellet stove for those chilly evenings, a third bedroom, and a convenient and elegant 2-piece bathroom. Aesthetically pleasing, functional and ready for you to love your new home!
Location
Province ON
County Hastings
Area Stirling-Rawdon
Zoning RR
Direction Hwy 14 North to Harold Rd. Turn left (West) onto Harold Rd.
Rooms
Other Rooms Shed(s)
Basement Full, Finished, Sump Pump
Kitchen 1
Interior
Interior Features High Speed Internet, Auto Garage Door Remote(s)
Heating Baseboard, Electric, Pellet Stove
Cooling None
Fireplaces Number 2
Fireplaces Type Electric, Pellet Stove
Fireplace Yes
Appliance Water Heater Owned, Built-in Microwave, Dishwasher, Dryer, Hot Water Tank Owned, Microwave, Refrigerator, Satellite Dish, Stove, Washer
Laundry In Basement
Exterior
Exterior Feature Landscaped
Parking Features Attached Garage, Garage Door Opener, Gravel, Inside Entry
Garage Spaces 2.0
Utilities Available Cell Service, Electricity Connected, Garbage/Sanitary Collection, Recycling Pickup
View Y/N true
View Trees/Woods
Roof Type Asphalt Shing
Handicap Access None
Porch Deck
Lot Frontage 150.0
Lot Depth 298.0
Garage Yes
Building
Lot Description Rural, Irregular Lot, Landscaped, Quiet Area, School Bus Route, Trails
Faces Hwy 14 North to Harold Rd. Turn left (West) onto Harold Rd.
Foundation Concrete Perimeter
Sewer Septic Tank
Water Dug Well
Architectural Style Bungalow Raised
Structure Type Brick,Vinyl Siding
New Construction Yes
Others
Senior Community false
Tax ID 403370068
Ownership Freehold/None
Read Less
Want to know what your home might be worth? Contact us for a FREE valuation!

Our team is ready to help you sell your home for the highest possible price ASAP





