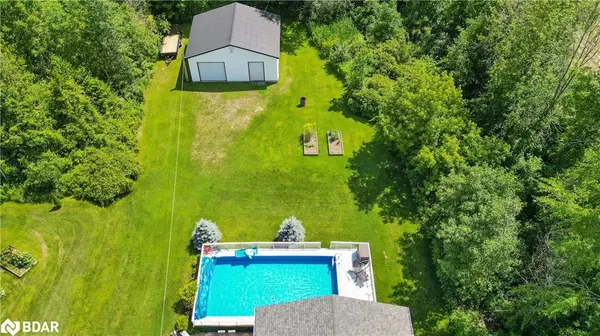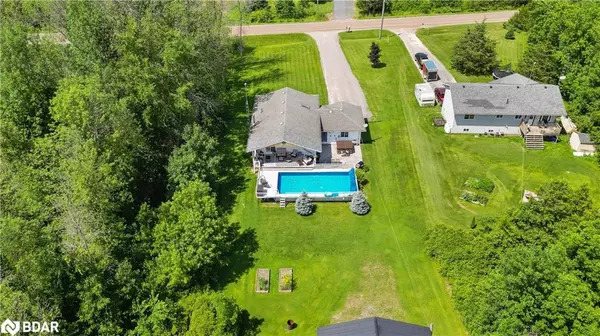$640,000
$649,900
1.5%For more information regarding the value of a property, please contact us for a free consultation.
487 Kings Mill Road Stirling, ON K0K 3E0
4 Beds
2 Baths
1,061 SqFt
Key Details
Sold Price $640,000
Property Type Single Family Home
Sub Type Single Family Residence
Listing Status Sold
Purchase Type For Sale
Square Footage 1,061 sqft
Price per Sqft $603
MLS Listing ID 40579520
Sold Date 09/13/24
Style Bungalow Raised
Bedrooms 4
Full Baths 2
Abv Grd Liv Area 1,061
Originating Board Barrie
Annual Tax Amount $3,716
Lot Size 1.461 Acres
Acres 1.461
Property Description
Nestled on a 1.4 acre county lot 5 minutes from Stirling 20 minutes from the 401. This beautiful Colorado has lots to offer! Home features 3+1 bedrooms, two bathrooms with a primary bedroom that opens up to a beautiful covered back porch with swimming pool (16x32) and a few steps to the patio. Lower level has a cozy, propane fireplace, and a bar perfect for entertaining. Beautiful kitchen and bathrooms. Carpet free living. Comes with fridge, stove, dishwasher, range hood, microwave, central vac, Generac and HRV. 200 amp service, fantastic well last pumped at 25 gpm. Attached garage and detached 24x30 garage that needs some work. Start enjoying country life!
Location
Province ON
County Hastings
Area Stirling-Rawdon
Zoning RR
Direction Highway 14/Kings Mill Road
Rooms
Other Rooms Workshop
Basement Full, Finished, Sump Pump
Kitchen 1
Interior
Interior Features Central Vacuum, In-law Capability
Heating Fireplace(s), Oil
Cooling Central Air
Fireplaces Number 1
Fireplaces Type Family Room
Fireplace Yes
Window Features Window Coverings
Appliance Water Heater Owned, Dishwasher, Microwave, Range Hood, Stove
Laundry Lower Level
Exterior
Exterior Feature Landscaped
Parking Features Attached Garage
Garage Spaces 1.5
Pool Above Ground
Utilities Available Electricity Connected, Garbage/Sanitary Collection, Recycling Pickup
View Y/N true
View Panoramic
Roof Type Asphalt Shing
Street Surface Paved
Porch Deck
Lot Frontage 199.45
Lot Depth 373.78
Garage Yes
Building
Lot Description Rural, Irregular Lot, Landscaped, School Bus Route, Shopping Nearby, Trails
Faces Highway 14/Kings Mill Road
Foundation Concrete Block
Sewer Septic Tank
Water Well
Architectural Style Bungalow Raised
Structure Type Brick,Vinyl Siding
New Construction No
Others
Senior Community false
Tax ID 403360093
Ownership Freehold/None
Read Less
Want to know what your home might be worth? Contact us for a FREE valuation!

Our team is ready to help you sell your home for the highest possible price ASAP





