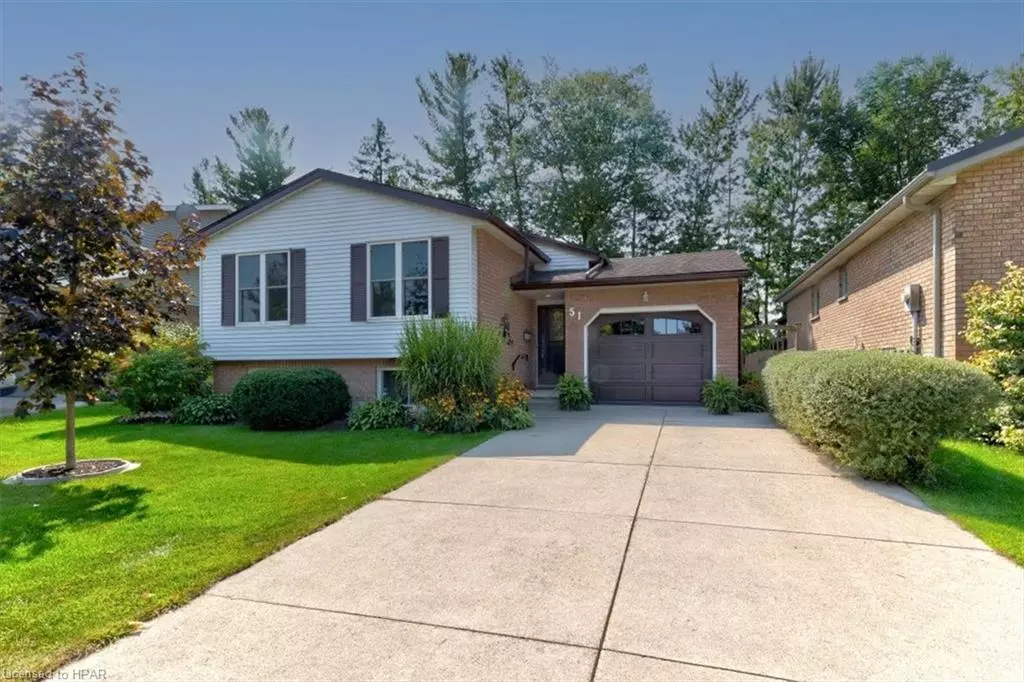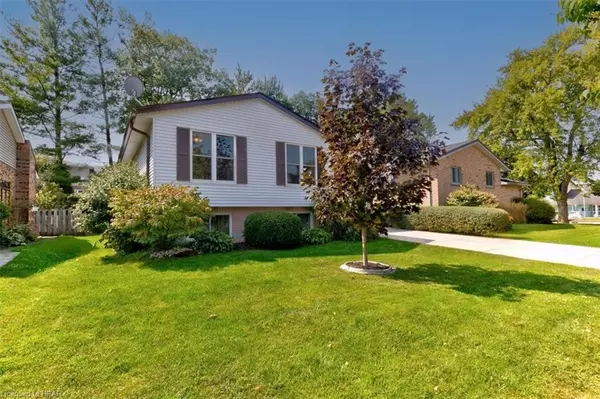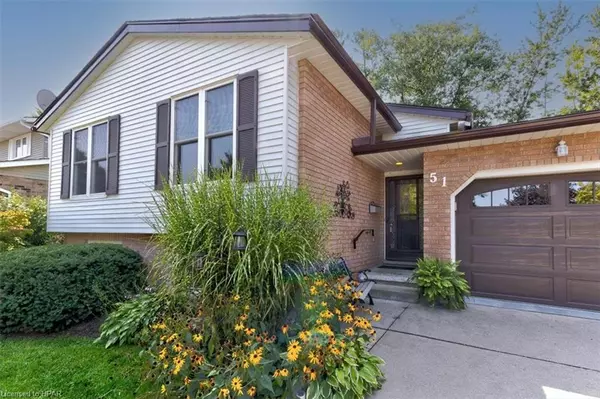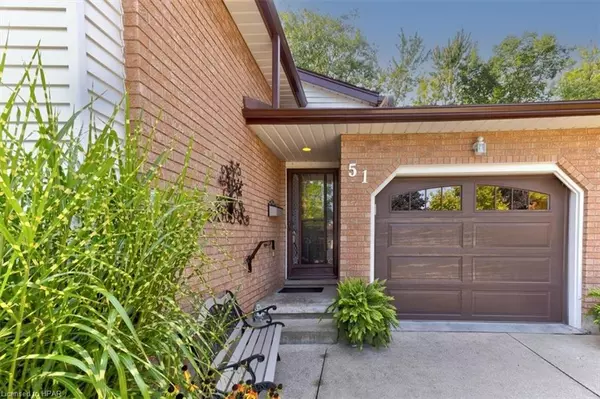$669,500
$679,900
1.5%For more information regarding the value of a property, please contact us for a free consultation.
51 Sutter Street Stratford, ON N4Z 1G8
2 Beds
2 Baths
1,011 SqFt
Key Details
Sold Price $669,500
Property Type Single Family Home
Sub Type Single Family Residence
Listing Status Sold
Purchase Type For Sale
Square Footage 1,011 sqft
Price per Sqft $662
MLS Listing ID 40645861
Sold Date 09/27/24
Style Bungalow Raised
Bedrooms 2
Full Baths 2
Abv Grd Liv Area 1,844
Originating Board Huron Perth
Year Built 1989
Annual Tax Amount $4,677
Property Description
This impressively maintained raised bungalow in a quiet neighbourhood has two bedrooms and potentially two more, two bathrooms, main floor laundry, bright kitchen and a spacious three season sunroom to enjoy. New eavestroughs and shutters installed this year and appealing landscaping with a shed for storage in a fenced yard and concrete driveway are some of the exterior features. Built in 1989 and enjoyed for 35 years by the current owners, it is most certainly a home that can be enjoyed for years to come for its next owner. Book your private viewing with your trusted REALTOR® to experience what this property has to offer.
Location
Province ON
County Perth
Area Stratford
Zoning R1
Direction From Lorne Ave W., North on Freeland, East on Sutter
Rooms
Other Rooms Shed(s)
Basement Full, Finished
Kitchen 1
Interior
Interior Features Auto Garage Door Remote(s)
Heating Forced Air, Natural Gas
Cooling Central Air
Fireplaces Type Gas
Fireplace Yes
Appliance Water Heater Owned, Water Softener, Dishwasher, Dryer, Refrigerator, Stove, Washer
Laundry Laundry Room, Main Level, Multiple Locations, Washer Hookup
Exterior
Exterior Feature Landscaped
Garage Attached Garage, Concrete
Garage Spaces 1.0
Utilities Available Electricity Connected, Garbage/Sanitary Collection, High Speed Internet Avail, Natural Gas Connected, Recycling Pickup, Street Lights, Phone Connected
Waterfront No
Roof Type Asphalt Shing
Porch Enclosed
Lot Frontage 50.0
Lot Depth 103.18
Garage Yes
Building
Lot Description Urban, Greenbelt, Park, Public Transit, Quiet Area
Faces From Lorne Ave W., North on Freeland, East on Sutter
Foundation Poured Concrete
Sewer Sewer (Municipal)
Water Municipal-Metered
Architectural Style Bungalow Raised
Structure Type Brick
New Construction No
Schools
Elementary Schools Downie Central/St. Joseph
High Schools Sdss/St. Mikes
Others
Senior Community false
Tax ID 531480125
Ownership Freehold/None
Read Less
Want to know what your home might be worth? Contact us for a FREE valuation!

Our team is ready to help you sell your home for the highest possible price ASAP






