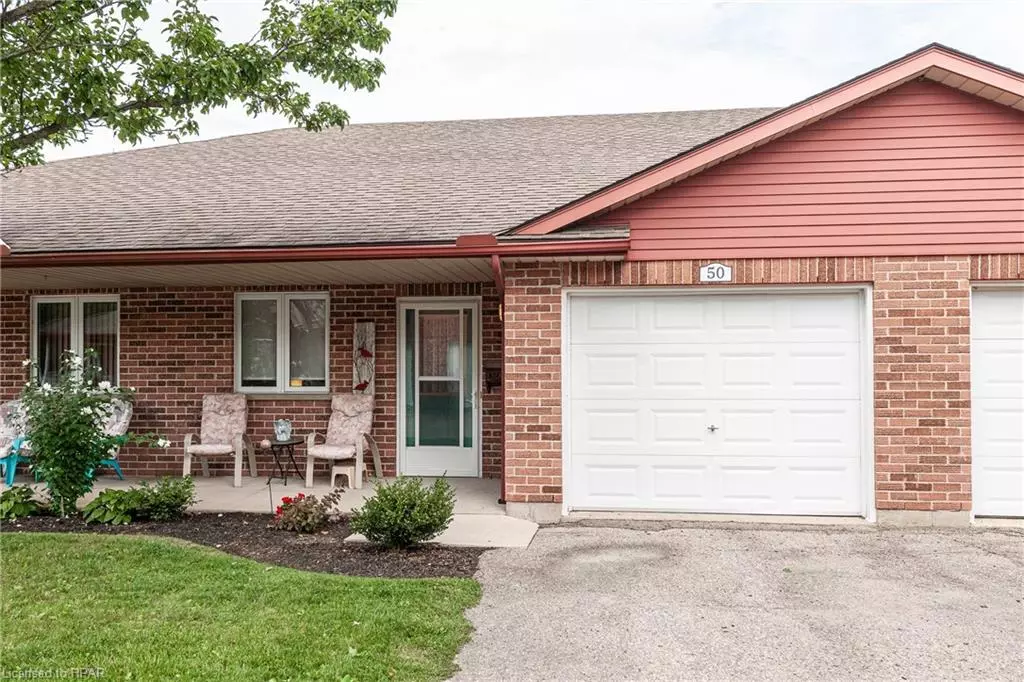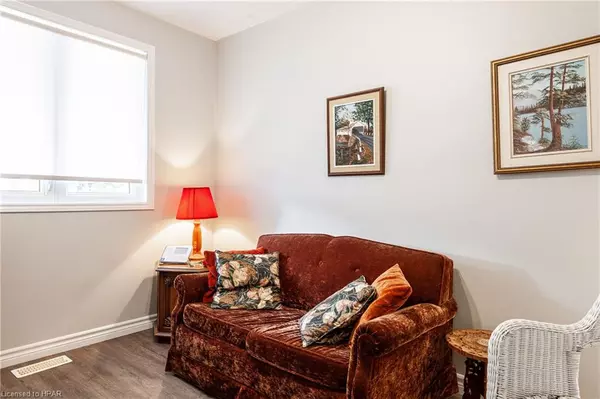$510,000
$529,900
3.8%For more information regarding the value of a property, please contact us for a free consultation.
300 John St S #50 Stratford, ON N5A 7V5
1 Bed
1 Bath
934 SqFt
Key Details
Sold Price $510,000
Property Type Townhouse
Sub Type Row/Townhouse
Listing Status Sold
Purchase Type For Sale
Square Footage 934 sqft
Price per Sqft $546
MLS Listing ID 40637486
Sold Date 09/27/24
Style Bungalow
Bedrooms 1
Full Baths 1
HOA Fees $662/mo
HOA Y/N Yes
Abv Grd Liv Area 934
Originating Board Huron Perth
Property Description
Retirement living at it's best in this 55+ community of Hamlet Estates. This well maintained unit has updated flooring and neutral coloured decor. A den located at the front is great for an office space or hobby room. Laundry is convenient in suite, while the open concept kitchen/dining/living provides lots of space for visits with family and friends. A lovely back patio, with a remote-controlled awning, overlooks the greenspace and playground of the Christian school. A large bedroom with a walk-in closet provide ample room for the owner(s). Visit with your neighbours on the front porch or back patio plus residents can enjoy amenities/services in Spruce Lodge, including the pool, dining room, and events/activities (some fees may apply). Condo Fee $662 breakdown: Occupancy fee $289; Capital Reserve fee $44; Property Tax $281; Cable TV $48.
Location
Province ON
County Perth
Area Stratford
Zoning R5(2)-3
Direction Turn into Hamlet estates off John St., turn left at the first street and the right. Backs onto the Christian school greenspace.
Rooms
Basement Crawl Space, Unfinished
Kitchen 1
Interior
Interior Features Central Vacuum, Auto Garage Door Remote(s)
Heating Forced Air, Natural Gas
Cooling Central Air
Fireplace No
Window Features Window Coverings
Appliance Water Softener, Dryer, Range Hood, Refrigerator, Stove, Washer
Laundry In-Suite
Exterior
Exterior Feature Awning(s), Backs on Greenbelt
Garage Attached Garage, Asphalt
Garage Spaces 1.0
Pool Community
Utilities Available Cable Available, Garbage/Sanitary Collection, High Speed Internet Avail, Recycling Pickup, Street Lights, Phone Available
Waterfront No
Waterfront Description River/Stream
View Y/N true
View Park/Greenbelt
Roof Type Asphalt Shing
Porch Patio, Porch
Garage Yes
Building
Lot Description Urban, Greenbelt, Hospital, Landscaped, Place of Worship, Playground Nearby, Public Transit, Trails
Faces Turn into Hamlet estates off John St., turn left at the first street and the right. Backs onto the Christian school greenspace.
Foundation Poured Concrete
Sewer Sewer (Municipal)
Water Municipal
Architectural Style Bungalow
Structure Type Aluminum Siding
New Construction No
Others
HOA Fee Include Association Fee,Insurance,Building Maintenance,Cable TV,Doors ,Maintenance Grounds,Trash,Property Management Fees,Roof,Snow Removal
Senior Community true
Tax ID 532760018
Ownership Life Lease
Read Less
Want to know what your home might be worth? Contact us for a FREE valuation!

Our team is ready to help you sell your home for the highest possible price ASAP






