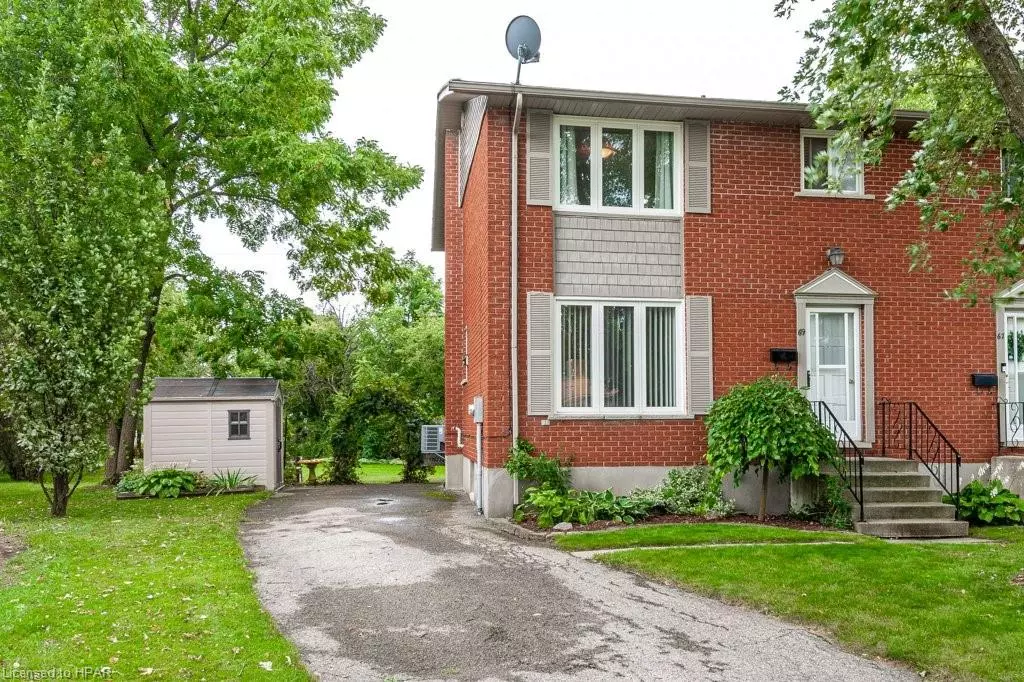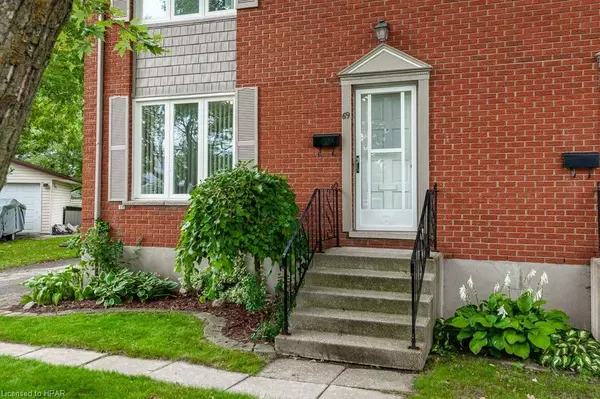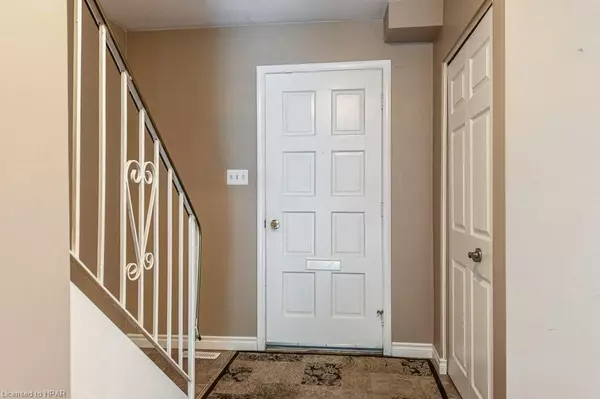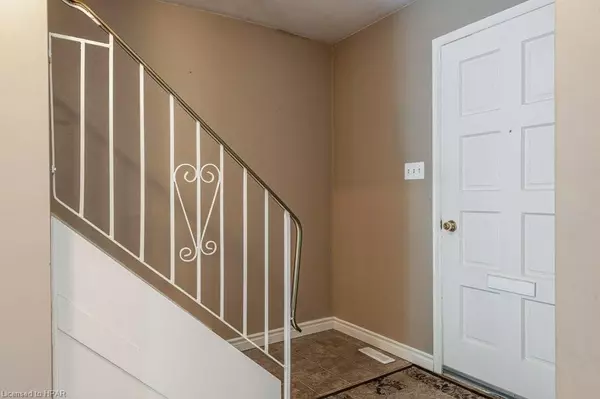$545,500
$549,900
0.8%For more information regarding the value of a property, please contact us for a free consultation.
69 Kemp Crescent Stratford, ON N5A 5C2
3 Beds
2 Baths
1,350 SqFt
Key Details
Sold Price $545,500
Property Type Single Family Home
Sub Type Single Family Residence
Listing Status Sold
Purchase Type For Sale
Square Footage 1,350 sqft
Price per Sqft $404
MLS Listing ID 40643832
Sold Date 10/01/24
Style Two Story
Bedrooms 3
Full Baths 1
Half Baths 1
Abv Grd Liv Area 2,007
Originating Board Huron Perth
Annual Tax Amount $4,046
Property Description
Discover this spacious semi-detached home, perfectly positioned on a large, private lot with no rear neighbours and a tranquil naturalized backdrop. Nestled in a peaceful, family-oriented neighbourhood, the home offers close proximity to top-rated schools, scenic parks, a golf course, and the lively Festival Theatre.
Move-in ready and available for immediate occupancy, this well-maintained property offers a bright and airy main floor designed to welcome natural light and create a warm, open atmosphere. The home features three generously sized bedrooms, all with ample closet space, including a primary bedroom with a convenient cheater ensuite and dual sinks. The fully finished basement includes a versatile bonus room, ideal for a home office or guest suite.
Over the years, the home has been thoughtfully updated to enhance both comfort and efficiency, with new windows, flooring, AC, furnace, appliances, and a recently updated deck. Don’t miss the chance to make this beautifully cared-for home yours!
Location
Province ON
County Perth
Area Stratford
Zoning R2
Direction Ontario St -> Romeo St -> McCarthy Rd -> Graff Ave -> Kemp Cres
Rooms
Other Rooms Shed(s)
Basement Full, Finished
Kitchen 1
Interior
Interior Features High Speed Internet
Heating Forced Air, Natural Gas
Cooling Central Air
Fireplace No
Appliance Water Heater Owned, Dishwasher, Dryer, Refrigerator, Stove, Washer
Laundry In Basement
Exterior
Exterior Feature Landscaped, Privacy
Utilities Available Recycling Pickup
Waterfront No
Roof Type Asphalt Shing
Porch Deck
Lot Frontage 24.33
Garage No
Building
Lot Description Urban, Pie Shaped Lot, Near Golf Course, Landscaped, Park, Public Transit, Schools
Faces Ontario St -> Romeo St -> McCarthy Rd -> Graff Ave -> Kemp Cres
Foundation Poured Concrete
Sewer Sewer (Municipal)
Water Municipal
Architectural Style Two Story
Structure Type Concrete
New Construction No
Schools
Elementary Schools Bedford Public School
Others
Senior Community false
Tax ID 531310026
Ownership Freehold/None
Read Less
Want to know what your home might be worth? Contact us for a FREE valuation!

Our team is ready to help you sell your home for the highest possible price ASAP






