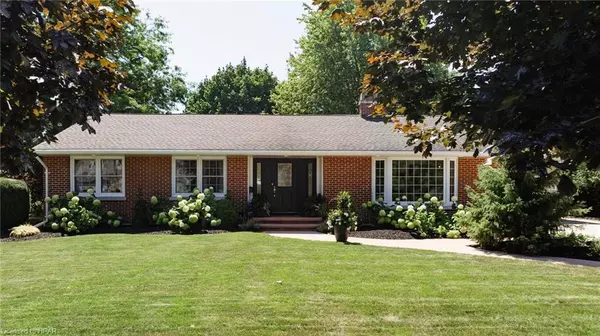$1,100,000
$1,185,000
7.2%For more information regarding the value of a property, please contact us for a free consultation.
247 Elgin Avenue W Goderich, ON N7A 2E8
4 Beds
3 Baths
2,066 SqFt
Key Details
Sold Price $1,100,000
Property Type Single Family Home
Sub Type Single Family Residence
Listing Status Sold
Purchase Type For Sale
Square Footage 2,066 sqft
Price per Sqft $532
MLS Listing ID 40631989
Sold Date 10/01/24
Style Bungalow
Bedrooms 4
Full Baths 3
Abv Grd Liv Area 2,066
Originating Board Huron Perth
Annual Tax Amount $5,772
Lot Size 10,149 Sqft
Acres 0.233
Property Description
Prestigious Custom Remodeled Lakeside Executive Ranch Home. A touch of class, a feeling of elegance, and luxury finishes are worthy expressions to describe this property inside & out. An outstanding west end lake area location along the shores of Lake Huron in the prettiest town in Canada, Goderich, ON. From start to finish you will be captivated by the welcoming curb appeal, craftmanship and designer class that is evident throughout. This magazine worthy home w/ att’d single car garage & ample storage offers generous living space with 2066 sq’ above grade plus fully finished lower level. Fresh designer finishes, modern lighting, and an abundance of natural light greet you as you enter the main foyer and meander though each generous sized room boasting uncompromised quality, a touch of class, and tasteful finishes. Living room & Dining room enhanced by the ambience of a gas fireplace & decorative modern barn door. Spacious back sunroom/family room exhibits a relaxing, serene atmosphere with access to rear yard & patios. Stylish updated gourmet kitchen w/ efficient workspace, large sit-up island, skylight, quartz counters, artisan subway tiles, s/s appliances, double convection oven, brushed gold pot filler, double fridge, pantry & plenty of cabinet space.
Convenient main floor laundry w/ patio door access to large back deck. 2+2 bedrooms,3 spa-like bathrooms. Exquisite primary bedroom offers walk-in closet, 5pc en-suite. Fully finished & renovated lower level. Rec room area w/gas fireplace, 2 spacious bedrooms, & 4pc bath. Additional laundry room plus utility & storage room. Tons of potential for in-law suite. Captivating exterior features. Sit, relax & enjoy the peaceful, private rear yard with a beautiful stamped concrete patio area and expansive deck overlooking landscaped, manicured gardens, and mature trees. This lakeside gem is steps away from Sunset Park & short walking distance to beach access. This one is better than new!
Location
Province ON
County Huron
Area Goderich Town
Zoning R2
Direction SOUTH SIDE OF ELGIN AVE W BETWEEN WELLESLEY STREET AND ESSEX STREET. WATCH FOR SIGN.
Rooms
Basement Full, Finished, Sump Pump
Kitchen 1
Interior
Interior Features High Speed Internet, Auto Garage Door Remote(s), Built-In Appliances, Ceiling Fan(s), In-law Capability
Heating Fireplace-Gas, Forced Air, Natural Gas
Cooling Central Air
Fireplaces Type Insert, Free Standing, Living Room, Gas
Fireplace Yes
Window Features Window Coverings,Skylight(s)
Appliance Water Heater Owned, Dishwasher, Dryer, Refrigerator, Stove, Washer
Laundry Laundry Room, Lower Level, Main Level
Exterior
Exterior Feature Landscaped, Lighting, Privacy, Year Round Living
Parking Features Attached Garage, Concrete
Garage Spaces 1.0
Utilities Available Electricity Connected, Fibre Optics, Garbage/Sanitary Collection, Natural Gas Connected, Recycling Pickup, Street Lights
Waterfront Description Access to Water,Lake Privileges,Lake/Pond
View Y/N true
View Lake
Roof Type Asphalt Shing
Porch Deck, Patio
Lot Frontage 91.0
Lot Depth 104.0
Garage Yes
Building
Lot Description Urban, Rectangular, Beach, Dog Park, City Lot, Near Golf Course, Hospital, Landscaped, Library, Park, Place of Worship, Playground Nearby, Shopping Nearby, Trails, View from Escarpment
Faces SOUTH SIDE OF ELGIN AVE W BETWEEN WELLESLEY STREET AND ESSEX STREET. WATCH FOR SIGN.
Foundation Poured Concrete
Sewer Sewer (Municipal)
Water Municipal
Architectural Style Bungalow
Structure Type Brick,Vinyl Siding
New Construction No
Others
Senior Community false
Tax ID 411220035
Ownership Freehold/None
Read Less
Want to know what your home might be worth? Contact us for a FREE valuation!

Our team is ready to help you sell your home for the highest possible price ASAP






