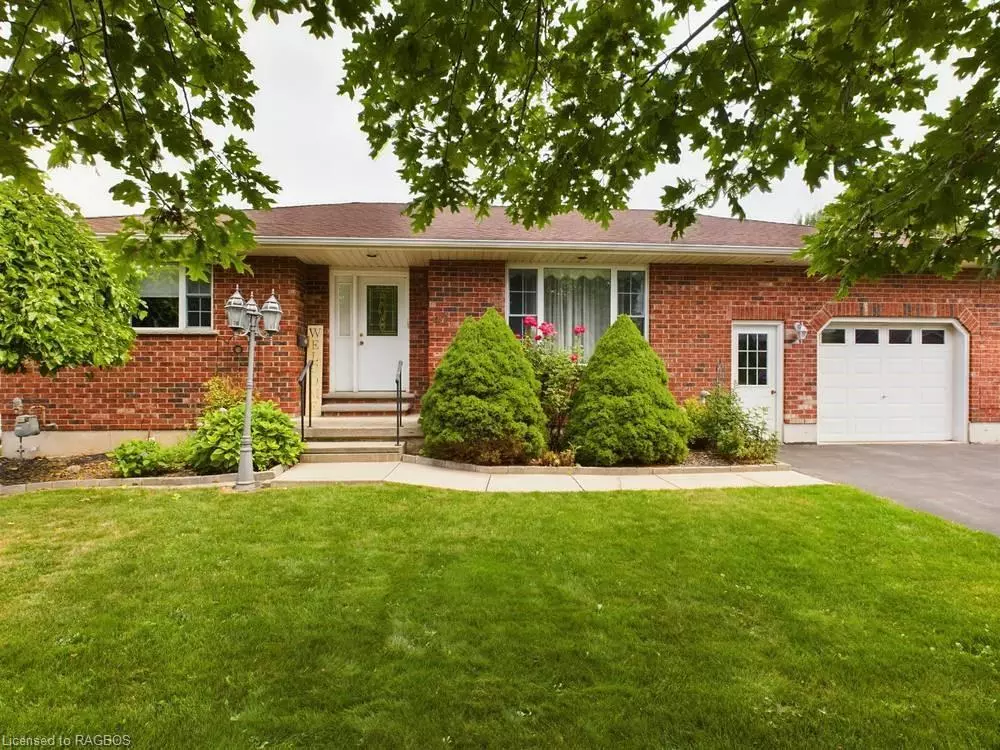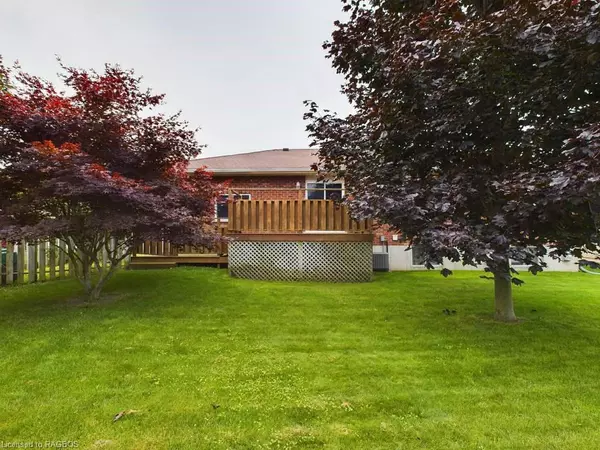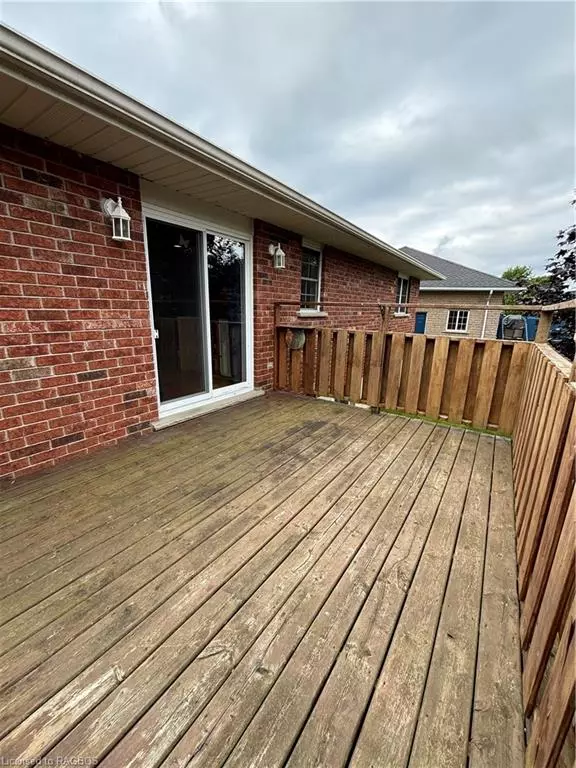$575,000
$579,900
0.8%For more information regarding the value of a property, please contact us for a free consultation.
42 Balvina Drive Goderich, ON N7A 4L2
3 Beds
2 Baths
950 SqFt
Key Details
Sold Price $575,000
Property Type Single Family Home
Sub Type Single Family Residence
Listing Status Sold
Purchase Type For Sale
Square Footage 950 sqft
Price per Sqft $605
MLS Listing ID 40624900
Sold Date 10/04/24
Style Bungalow Raised
Bedrooms 3
Full Baths 1
Half Baths 1
Abv Grd Liv Area 1,900
Originating Board Grey Bruce Owen Sound
Year Built 2001
Annual Tax Amount $3,980
Property Description
Nestled in a family-friendly neighbourhood close to schools and the YMCA, this charming 3 bedroom, 1.5 bathroom brick bungalow is the perfect place to call home. As you pull up to the home you'll appreciate the charming curb appeal the home offers with large mature trees and inviting gardens, & sprawling asphalt laneway & the attached 16' x 28' garage. Step inside the home and experience the functional main floor, which features three bedrooms, eat-in kitchen which is opened to the main floor living room as well as patio access to the back deck. Head down to the fully finished basement where you'll find a large rec. room with gas fireplace with French doors leading to another large bonus room which could be whatever you desire, you'll also find the utility room equipped with a water purification system as well as a bathroom with laundry. The charming backyard is one of the highlights of the property with a nice blend of deck & green space.
The property's convenient location offers easy access to schools, making it a great choice for families with children. Explore the possibilities and make this bungalow your own peaceful retreat in a welcoming and vibrant neighbourhood.
Location
Province ON
County Huron
Area Goderich Town
Zoning R1
Direction From Bayfield Rd (hwy 21) turn west onto Balvina Drive, to property on North side of the road.
Rooms
Other Rooms None
Basement Walk-Up Access, Full, Finished
Kitchen 1
Interior
Interior Features Central Vacuum, Air Exchanger
Heating Fireplace-Gas, Forced Air, Natural Gas
Cooling Central Air
Fireplaces Number 1
Fireplaces Type Gas, Recreation Room
Fireplace Yes
Window Features Window Coverings
Appliance Water Heater, Built-in Microwave, Dishwasher, Dryer, Freezer, Refrigerator, Stove, Washer
Laundry In Basement
Exterior
Exterior Feature Balcony, Year Round Living
Parking Features Attached Garage, Garage Door Opener, Asphalt
Garage Spaces 1.0
Utilities Available Cable Connected, Cell Service, Electricity Connected, Fibre Optics, Garbage/Sanitary Collection, Natural Gas Connected, Recycling Pickup, Street Lights, Underground Utilities
Roof Type Asphalt Shing
Porch Deck, Porch
Lot Frontage 65.0
Lot Depth 87.0
Garage Yes
Building
Lot Description Urban, Irregular Lot, Ample Parking, Beach, Dog Park, Hospital, Park, Place of Worship, Playground Nearby, Quiet Area, Rec./Community Centre, School Bus Route, Schools, Shopping Nearby, Trails
Faces From Bayfield Rd (hwy 21) turn west onto Balvina Drive, to property on North side of the road.
Foundation Poured Concrete
Sewer Sewer (Municipal)
Water Municipal-Metered
Architectural Style Bungalow Raised
Structure Type Brick
New Construction Yes
Others
Senior Community false
Tax ID 413660062
Ownership Freehold/None
Read Less
Want to know what your home might be worth? Contact us for a FREE valuation!

Our team is ready to help you sell your home for the highest possible price ASAP






