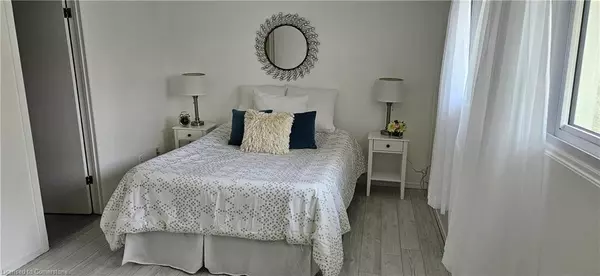$610,000
$640,000
4.7%For more information regarding the value of a property, please contact us for a free consultation.
6 Trudy Court #6 Dundas, ON L9H 5P7
3 Beds
2 Baths
1,870 SqFt
Key Details
Sold Price $610,000
Property Type Townhouse
Sub Type Row/Townhouse
Listing Status Sold
Purchase Type For Sale
Square Footage 1,870 sqft
Price per Sqft $326
MLS Listing ID XH4202465
Sold Date 11/08/24
Style Two Story
Bedrooms 3
Full Baths 1
Half Baths 1
HOA Fees $470
HOA Y/N Yes
Abv Grd Liv Area 1,870
Originating Board Hamilton - Burlington
Year Built 1974
Annual Tax Amount $3,298
Property Description
Welcome to Trudy Court! This charming 3-bedroom, 1.5-bathroom townhouse is nestled in the highly desirable Governors Estates, one of Dundas’ most sought-after neighbourhoods. The spacious eat-in kitchen features a breakfast bar and island, making it perfect for entertaining. Adjacent to the kitchen, you’ll find a cozy dinette area and a convenient laundry room. The large living room boasts hardwood flooring, a gas fireplace, and a balcony that overlooks the kitchen and dinette, enhancing the home’s open-concept feel. A two-piece powder room completes the main level.
Upstairs, the home offers 3 generously sized bedrooms and a 4-piece bathroom. For additional living space, the lower level includes a rec room (or optional extra 4th bedroom) with a second gas fireplace, which opens to a private fenced backyard—ideal for summer BBQs and gatherings with gate leading to green space behind the property. This home has the added luxury of a single car garage with convenient interior entry. This home is just minutes away from parks, walking trails, Dundas Valley Conservation Area, restaurants, and the Dundas Valley Golf & Curling Club. It’s also a short drive to McMaster University, McMaster Hospital, and major highways, ensuring easy access to everything you need.
Perfect for families or professionals, this property blends comfort and convenience in a prime location!
New Roof 2018, New front facade 2018 ,New A/C-Heat pump 2022, No Rental Equipment!
Location
Province ON
County Hamilton
Area 41 - Dundas
Zoning OS RM1
Direction Creighton Road to Ann Street to Trudy Court.
Rooms
Basement None
Kitchen 1
Interior
Interior Features Central Vacuum
Heating Fireplace-Gas, Forced Air, Heat Pump
Cooling Central Air
Fireplaces Number 2
Fireplaces Type Gas
Fireplace Yes
Laundry In-Suite
Exterior
Parking Features Attached Garage, Asphalt, Built-In
Garage Spaces 1.0
Roof Type Asphalt Shing
Garage Yes
Building
Lot Description Urban, Irregular Lot, Quiet Area, Rec./Community Centre, Schools
Faces Creighton Road to Ann Street to Trudy Court.
Foundation Poured Concrete
Sewer Sewer (Municipal)
Water Municipal
Architectural Style Two Story
Structure Type Brick,Vinyl Siding
New Construction No
Schools
Elementary Schools St. Bernadette Catholic Elementary School, Sir William Osler Elementary School.
High Schools Dundas Valley Secondary School, Westdale Secondary School.
Others
HOA Fee Include Insurance,Common Elements,Parking,Water
Senior Community false
Tax ID 180120070
Ownership Condominium
Read Less
Want to know what your home might be worth? Contact us for a FREE valuation!

Our team is ready to help you sell your home for the highest possible price ASAP






