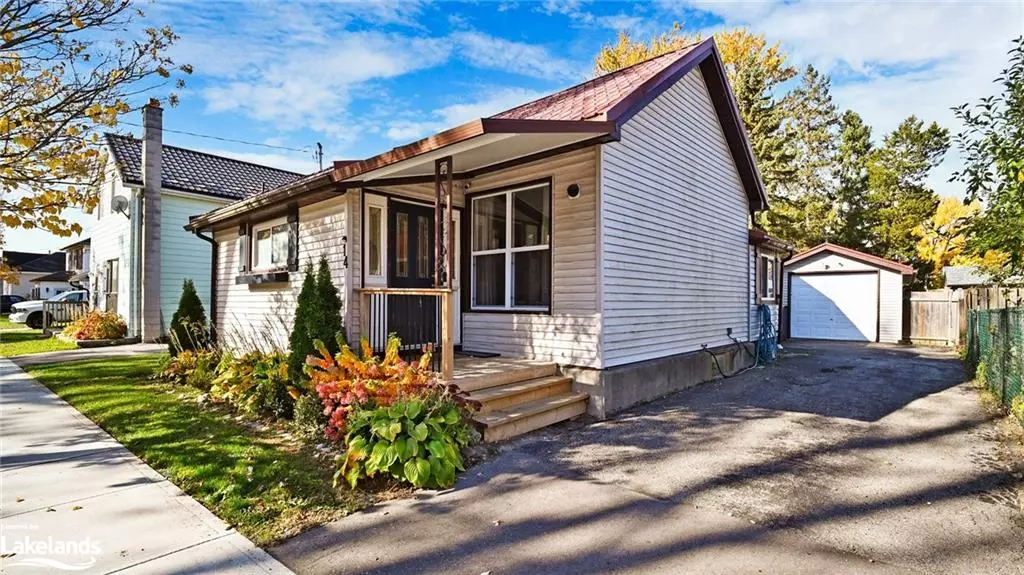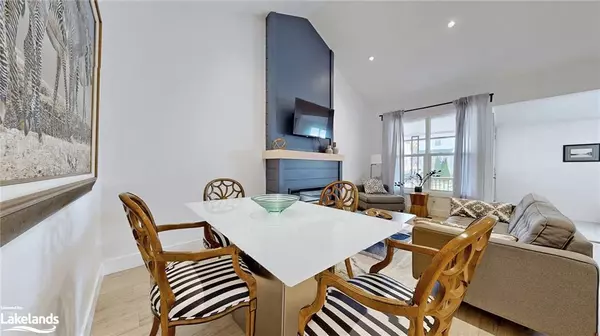$556,000
$568,000
2.1%For more information regarding the value of a property, please contact us for a free consultation.
14 Mckenzie Street Stratford, ON N2A 2N6
2 Beds
2 Baths
1,194 SqFt
Key Details
Sold Price $556,000
Property Type Single Family Home
Sub Type Single Family Residence
Listing Status Sold
Purchase Type For Sale
Square Footage 1,194 sqft
Price per Sqft $465
MLS Listing ID 40670130
Sold Date 11/06/24
Style Bungalow
Bedrooms 2
Full Baths 1
Half Baths 1
Abv Grd Liv Area 1,194
Originating Board The Lakelands
Annual Tax Amount $2,785
Property Description
Welcome to 14 McKenzie St in the City of Stratford! Premium 54 by 119 foot Lot, Beautifully Renovated, Features 14 Foot soaring Vaulted Ceilings with pot lights, Hardwood floors through out, 3 separate entrances with an oversized Sun Room that can be used to entertain or used as a sun filled office. Completely Updated Kitchen 2022, bathrooms 2022, Electrical 2022, plumbing 2022, attic insulation 2022, windows 2022, Hvac with hepa filter. Enjoy your morning coffee on the oversized deck; great for entertaining on those hot summer nights. Centrally located to all amenities including grocery stores, restaurants, downtown, minutes to Shakespeare Public School, a few minutes to University of Waterloo Stratford, parks, trails, 30 Mins to Kitchener, 30 Minutes to Woodstock, 45 Mins to London, 30 mins to Hwy 401, 45 Mins to London! Just Move In & Enjoy!
Location
Province ON
County Perth
Area Stratford
Zoning R1
Direction If coming from Hwy 401 Drive north on Donnie st and turn left let on St David St, property is located east of Erie st and south of Hwy 88
Rooms
Basement Full, Unfinished
Kitchen 1
Interior
Interior Features None
Heating Forced Air
Cooling Central Air
Fireplace No
Appliance Dishwasher, Dryer, Range Hood, Refrigerator, Stove, Washer
Laundry Upper Level
Exterior
Garage Detached Garage, Asphalt
Garage Spaces 1.0
Waterfront No
Roof Type Metal
Lot Frontage 54.0
Lot Depth 119.0
Garage Yes
Building
Lot Description Urban, Schools, Shopping Nearby
Faces If coming from Hwy 401 Drive north on Donnie st and turn left let on St David St, property is located east of Erie st and south of Hwy 88
Foundation Brick/Mortar
Sewer Sewer (Municipal)
Water Municipal-Metered
Architectural Style Bungalow
Structure Type Aluminum Siding
New Construction No
Others
Senior Community false
Tax ID 531160010
Ownership Freehold/None
Read Less
Want to know what your home might be worth? Contact us for a FREE valuation!

Our team is ready to help you sell your home for the highest possible price ASAP






