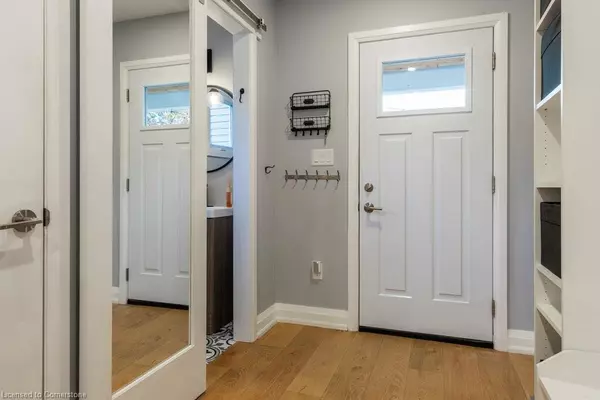$992,500
$999,900
0.7%For more information regarding the value of a property, please contact us for a free consultation.
263 Melville Street Dundas, ON L9H 2B5
3 Beds
3 Baths
1,072 SqFt
Key Details
Sold Price $992,500
Property Type Single Family Home
Sub Type Single Family Residence
Listing Status Sold
Purchase Type For Sale
Square Footage 1,072 sqft
Price per Sqft $925
MLS Listing ID 40672990
Sold Date 11/15/24
Style Two Story
Bedrooms 3
Full Baths 2
Half Baths 1
Abv Grd Liv Area 1,072
Originating Board Hamilton - Burlington
Annual Tax Amount $5,163
Property Description
Welcome to 263 Melville Street, a turnkey, charming home tucked beneath the escarpment overlooking Witherspoon Park in downtown Dundas.
This delightful property offers the perfect blend of peaceful surroundings and urban convenience. Offering a beautifully updated open-concept main floor with a modern kitchen, sleek flooring throughout, and a seamless flow from living to dining areas and a walkout to the fully fenced back yard offering views of the Niagara Escarpment. With 3 bedrooms and 2.5 updated bathrooms throughout 3 fully finished floors, there’s plenty of space for a growing family or those seeking extra room to spread out.
Surrounded by trillium award-winning gardens and the serenity of a large lot. The spacious deck is perfect for relaxing or entertaining, with plenty of room for family gatherings or enjoying the outdoors.
Whether you're drawn to the lush outdoor spaces, the stylish interior, or the unbeatable location, 263 Melville Street offers an exceptional opportunity to live in one of the most sought-after neighborhoods, combining comfort, style, and convenience. Don’t miss your chance to make this lovely property your new home!
Location
Province ON
County Hamilton
Area 41 - Dundas
Zoning R2
Direction King Street to Market Street to Melville Street
Rooms
Basement Separate Entrance, Full, Finished
Kitchen 1
Interior
Interior Features None
Heating Forced Air
Cooling Central Air
Fireplace No
Appliance Dishwasher, Dryer, Microwave, Refrigerator, Stove
Laundry In-Suite
Exterior
Parking Features Detached Garage
Garage Spaces 1.0
Fence Full
Roof Type Asphalt Shing
Porch Deck, Porch
Lot Frontage 26.33
Lot Depth 104.0
Garage Yes
Building
Lot Description Urban, Arts Centre, City Lot, Near Golf Course, Hospital, Library, Park, Public Transit, Schools
Faces King Street to Market Street to Melville Street
Foundation Stone
Sewer Sewer (Municipal)
Water Municipal
Architectural Style Two Story
Structure Type Vinyl Siding
New Construction No
Schools
Elementary Schools St Augustine/Dundas Central
High Schools Dundas Valley Secondary School/St. Marys
Others
Senior Community false
Tax ID 174860032
Ownership Freehold/None
Read Less
Want to know what your home might be worth? Contact us for a FREE valuation!

Our team is ready to help you sell your home for the highest possible price ASAP






