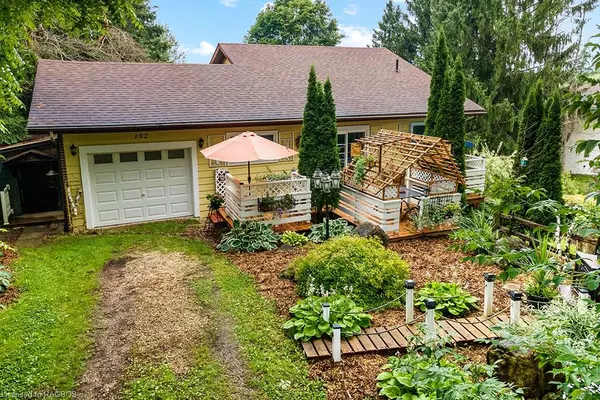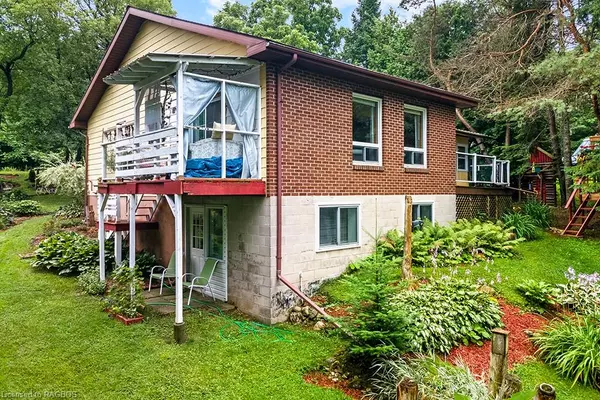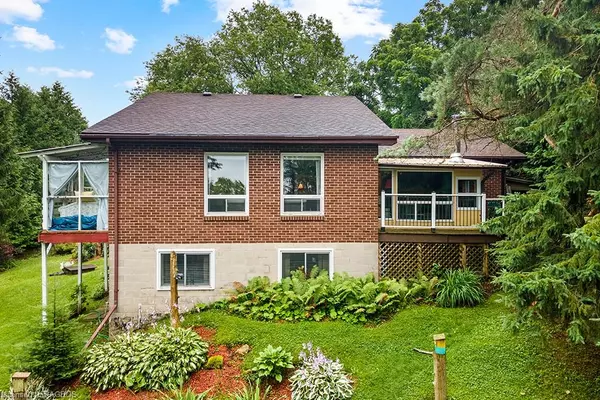$600,000
$619,000
3.1%For more information regarding the value of a property, please contact us for a free consultation.
102 Mill Street Flesherton, ON N0C 1E0
3 Beds
2 Baths
1,150 SqFt
Key Details
Sold Price $600,000
Property Type Single Family Home
Sub Type Single Family Residence
Listing Status Sold
Purchase Type For Sale
Square Footage 1,150 sqft
Price per Sqft $521
MLS Listing ID 40666782
Sold Date 11/20/24
Style Bungalow
Bedrooms 3
Full Baths 1
Half Baths 1
Abv Grd Liv Area 1,950
Originating Board Grey Bruce Owen Sound
Year Built 1977
Annual Tax Amount $3,370
Lot Size 1.400 Acres
Acres 1.4
Property Description
If you're looking for town convenience with the feel of country surroundings you have found it here. This well-maintained bungalow has attached garage and a walkout basement that sits on a 1.4 acre lot with the beautiful Boyne River at the back boundary. The home provides more space than you would imagine with an open, bright main living area featuring living room with long views of the country side, kitchen, dining area with a walkout to a deck, a warm and inviting sunroom with another walkout, 3 bedrooms and a 4 pc bath. The lower level provides additional living space with a family room, dinette, a tiny kitchenette space that make the potential for extended family living a possibility, a 2 pc bath, another big open space for office or gym use, laundry and lots of storage. Walkout to the yard that features simple, self maintained gardens, charming bunkies completely furnished and perfect for summer sleepouts, fun treehouse for the kids and the kids at heart. Follow the trail to the natural therapy of sight and sound provided by the beautiful Boyne River at the back of the property. Close to the Beaver Valley, Lake Eugenia and Bruce Trail. Walking distance to both public and high school. Stroll to the bakery, restaurants, corner store, hardware store, clinic and more town amenities. A short drive to Markdale for new hospital and bigger town conveniences. 102 Mill Street - a perfect place for full time living or your weekend retreat!
Location
Province ON
County Grey
Area Grey Highlands
Zoning R2, M
Direction From Grey Rd #4, go North on Victoria St, turn East on Mill Street to #102
Rooms
Other Rooms Shed(s), Storage, Other
Basement Walk-Out Access, Full, Finished
Kitchen 1
Interior
Interior Features High Speed Internet, In-law Capability
Heating Forced Air, Natural Gas, Wood Stove
Cooling None
Fireplace No
Appliance Water Softener, Dryer, Refrigerator, Stove
Laundry Laundry Room, Lower Level
Exterior
Exterior Feature Landscaped, Year Round Living
Garage Attached Garage
Garage Spaces 1.0
Utilities Available Cable Connected, Cell Service, Electricity Connected, Garbage/Sanitary Collection, Natural Gas Connected, Recycling Pickup, Street Lights, Phone Connected
Waterfront No
Waterfront Description Lake/Pond,River/Stream
Roof Type Asphalt Shing
Porch Deck
Lot Frontage 100.0
Lot Depth 620.8
Garage Yes
Building
Lot Description Rural, Rectangular, City Lot, Near Golf Course, Hospital, Landscaped, Library, Park, Place of Worship, Playground Nearby, Rail Access, Rec./Community Centre, School Bus Route, Schools, Shopping Nearby, Skiing, Trails
Faces From Grey Rd #4, go North on Victoria St, turn East on Mill Street to #102
Foundation Block
Sewer Septic Tank
Water Dug Well
Architectural Style Bungalow
Structure Type Brick,Vinyl Siding
New Construction No
Others
Senior Community false
Tax ID 372460216
Ownership Freehold/None
Read Less
Want to know what your home might be worth? Contact us for a FREE valuation!

Our team is ready to help you sell your home for the highest possible price ASAP






