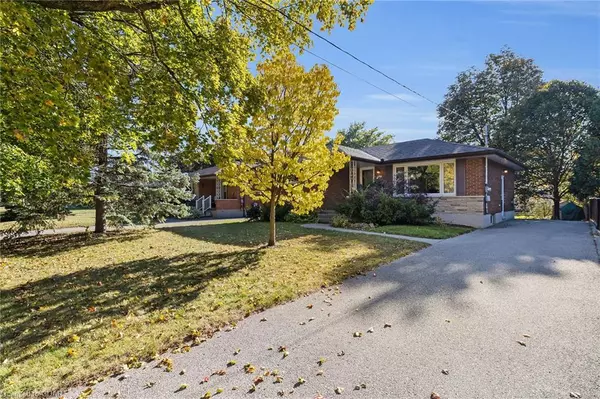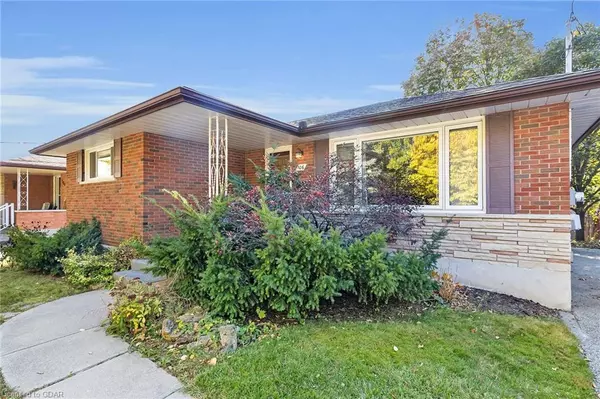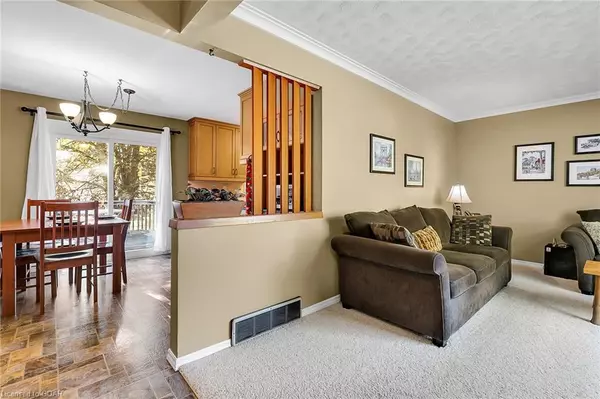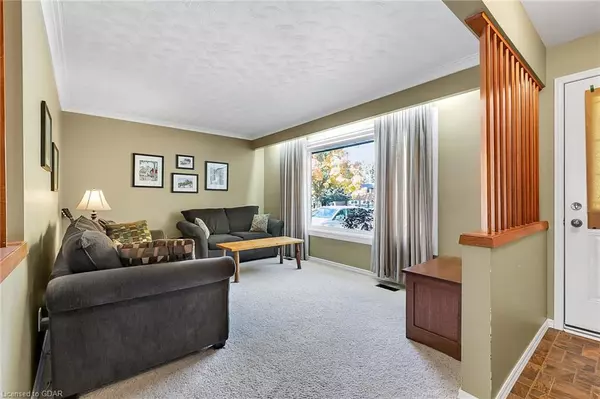$730,000
$739,000
1.2%For more information regarding the value of a property, please contact us for a free consultation.
106 Sheridan Street Guelph, ON N1E 3T8
3 Beds
1 Bath
1,015 SqFt
Key Details
Sold Price $730,000
Property Type Single Family Home
Sub Type Single Family Residence
Listing Status Sold
Purchase Type For Sale
Square Footage 1,015 sqft
Price per Sqft $719
MLS Listing ID 40667101
Sold Date 11/20/24
Style Bungalow
Bedrooms 3
Full Baths 1
Abv Grd Liv Area 1,015
Originating Board Guelph & District
Annual Tax Amount $4,684
Property Description
Whether you are just starting your home ownership journey or downsizing, this 3 bedroom bungalow is going to tick a lot of boxes! Located in a quiet, mature north end neighbourhood, it's conveniently close to shopping, schools and allows quick access to major roads. The main floor offers a comfortable living room, updated eat-in kitchen, 3 bedrooms and a 4pc bath. The kitchen has been tastefully updated with newer cupboards and appliances, stone counters and sliders to a large deck where you'll want to start your day with coffee and end it while you watch the sun set. There is a separate side entrance to the basement which presents many opportunities, providing a spacious rec room, office area and laundry/utility area. This home has been loved and maintained and awaits new owners to make their memories here. Updated vinyl windows, hardwood floors can be found under the carpet in the living room, hallway and bedrooms. Outside, the yard is easy care and has a convenient storage shed to store your garden tools. Be sure to add this one to your must see list!
Location
Province ON
County Wellington
Area City Of Guelph
Zoning R1B
Direction Speedvale Avenue to Sheridan (just west of Victoria Road). Property on west side of Sheridan
Rooms
Other Rooms Shed(s)
Basement Separate Entrance, Full, Finished
Kitchen 1
Interior
Heating Forced Air, Natural Gas
Cooling Central Air
Fireplace No
Appliance Water Softener, Dishwasher, Dryer, Refrigerator, Stove, Washer
Laundry In Basement
Exterior
Waterfront No
Roof Type Asphalt Shing
Lot Frontage 52.0
Lot Depth 105.0
Garage No
Building
Lot Description Urban, Quiet Area, Shopping Nearby
Faces Speedvale Avenue to Sheridan (just west of Victoria Road). Property on west side of Sheridan
Foundation Concrete Perimeter
Sewer Sewer (Municipal)
Water Municipal
Architectural Style Bungalow
Structure Type Brick
New Construction No
Others
Senior Community false
Tax ID 713050097
Ownership Freehold/None
Read Less
Want to know what your home might be worth? Contact us for a FREE valuation!

Our team is ready to help you sell your home for the highest possible price ASAP






