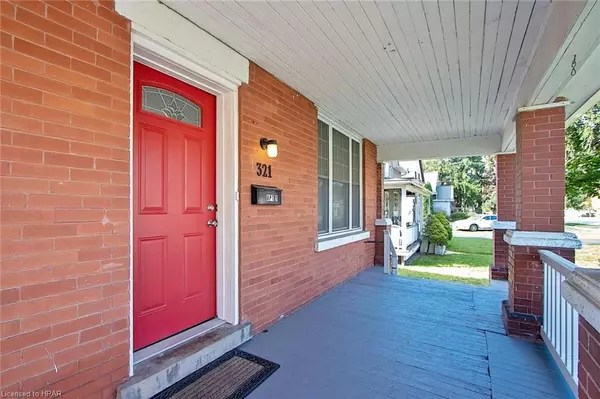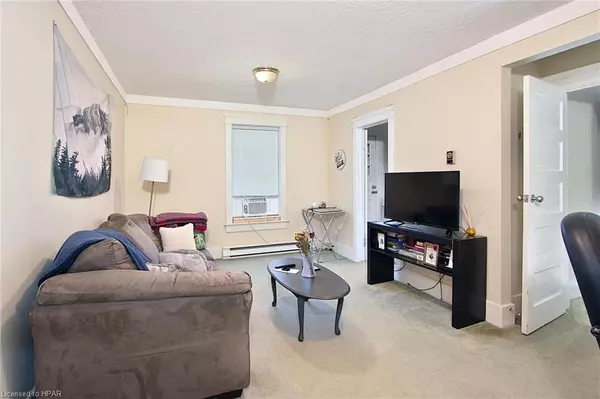$525,000
$559,900
6.2%For more information regarding the value of a property, please contact us for a free consultation.
321 Huron St Stratford, ON N5A 5T3
3 Beds
2 Baths
1,525 SqFt
Key Details
Sold Price $525,000
Property Type Multi-Family
Sub Type Duplex Up/Down
Listing Status Sold
Purchase Type For Sale
Square Footage 1,525 sqft
Price per Sqft $344
MLS Listing ID 40661261
Sold Date 11/20/24
Bedrooms 3
Abv Grd Liv Area 2,152
Originating Board Huron Perth
Year Built 1917
Annual Tax Amount $4,257
Property Description
Discover this fantastic duplex located just minutes from downtown Stratford, offering two move-in-ready units perfect for investors or homeowners seeking extra rental income. Each unit features a layout with ample natural light, making them inviting and comfortable. The kitchens are well-appointed, providing plenty of space for cooking and entertaining. Finished with good sized bedrooms these units make for a great opportunity to earn rental income while building real estate equity! Outside, enjoy a large backyard—an ideal space for relaxation, gardening, or outdoor gatherings. The property includes two driveways, ensuring convenient parking for residents and guests. With its prime location near shops, dining, and local amenities, this duplex is a rare find in today’s market. Don’t miss the chance to invest in a property with great potential in Stratford. Schedule your showing today!
Location
Province ON
County Perth
Area Stratford
Zoning R2
Direction Continue West down Huron Rd. Pass through John St intersection and home is on the the left.
Rooms
Basement Full, Partially Finished
Kitchen 0
Interior
Interior Features Separate Heating Controls, Separate Hydro Meters
Heating Electric, Forced Air, Natural Gas
Cooling None
Fireplace No
Appliance Water Softener, Dishwasher, Dryer, Refrigerator, Stove, Washer
Laundry In-Suite
Exterior
Garage Detached Garage
Garage Spaces 1.0
Waterfront No
Roof Type Asphalt Shing
Porch Deck, Porch
Lot Frontage 50.0
Lot Depth 138.0
Garage Yes
Building
Lot Description Rectangular, Business Centre, City Lot, Highway Access, Hospital, Library, School Bus Route, Schools
Faces Continue West down Huron Rd. Pass through John St intersection and home is on the the left.
Story 2
Foundation Poured Concrete
Sewer Sewer (Municipal)
Water Municipal
Level or Stories 2
Structure Type Brick
New Construction No
Schools
Elementary Schools Avon Public School, St Aloysius Catholic Elementary School
High Schools Stratford District Secondary School, St.Michaels Catholic
Others
Senior Community false
Tax ID 531540066
Ownership Freehold/None
Read Less
Want to know what your home might be worth? Contact us for a FREE valuation!

Our team is ready to help you sell your home for the highest possible price ASAP






