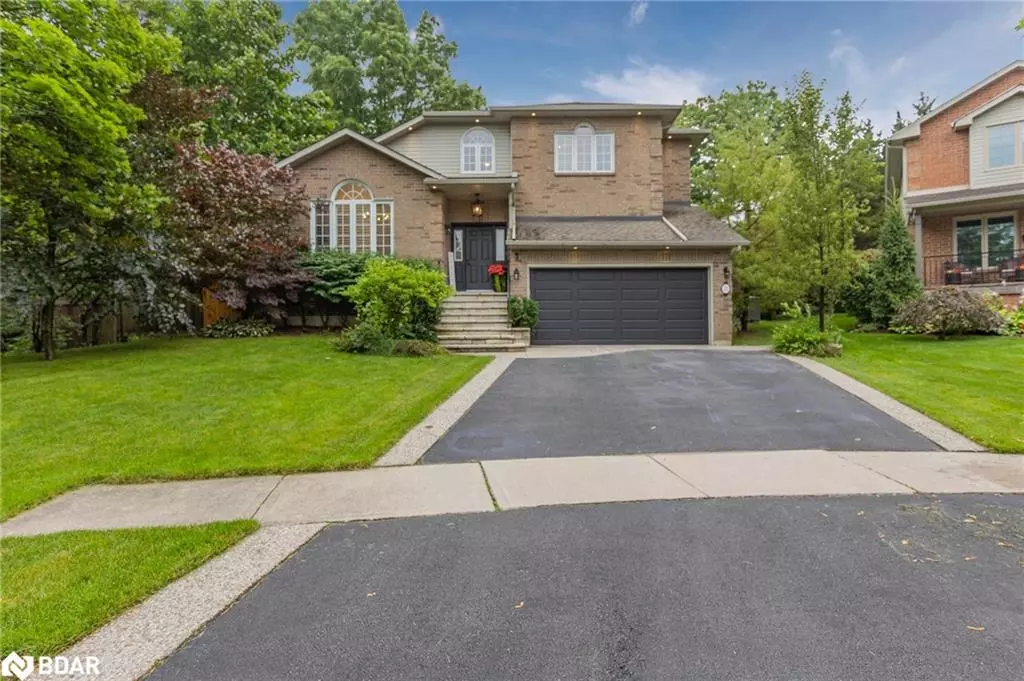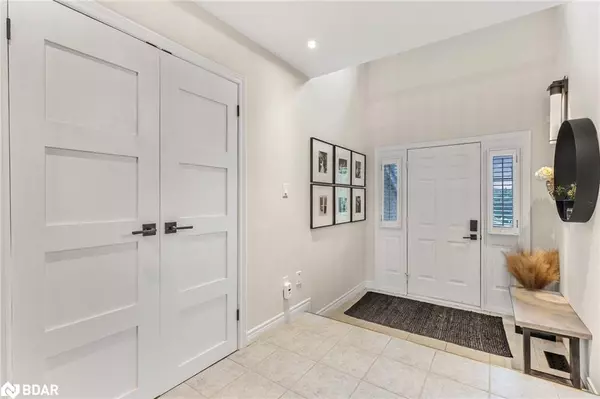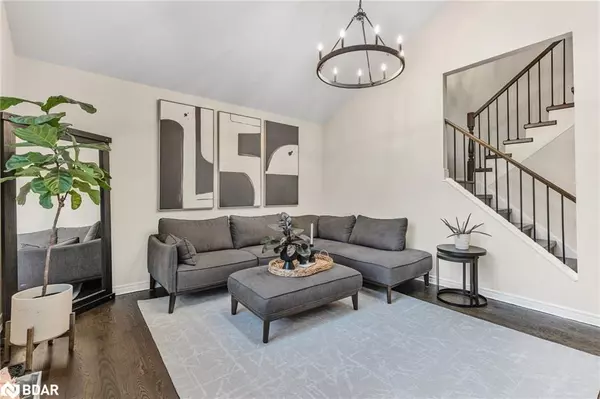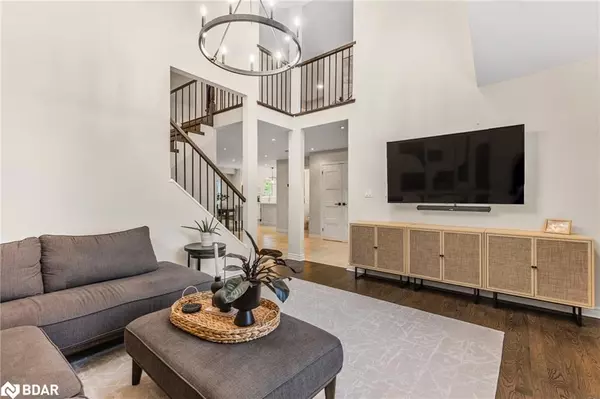$1,342,500
$1,398,888
4.0%For more information regarding the value of a property, please contact us for a free consultation.
25 Silver Court Hamilton, ON L8B 0H9
4 Beds
3 Baths
2,565 SqFt
Key Details
Sold Price $1,342,500
Property Type Single Family Home
Sub Type Single Family Residence
Listing Status Sold
Purchase Type For Sale
Square Footage 2,565 sqft
Price per Sqft $523
MLS Listing ID 40642819
Sold Date 11/20/24
Style Two Story
Bedrooms 4
Full Baths 2
Half Baths 1
Abv Grd Liv Area 3,656
Originating Board Barrie
Year Built 1996
Annual Tax Amount $8,577
Property Description
Experience luxury and serenity in this exquisite 4-bedroom, 3-bathroom two-storey home, nestled on a premium lot, and ideally located on a tranquil family-friendly court. Step inside to discover a sunken family room adorned with a gas-burning fireplace and a walkout opening onto a vast deck, offering panoramic views of majestic trees, and an ideal spot for entertaining and relaxation. The heart of the home boasts a recently updated, modern eat-in kitchen featuring stainless steel appliances, sleek stone countertops, and another walkout, perfect for alfresco dining. Convenience meets elegance with main floor laundry and a versatile office/dining room for seamless living. A separate living area dazzles with skylights and vaulted ceilings, complemented by gleaming hardwood floors that flow throughout the home. The lower level boasts a spacious rec room, a separate exercise room, ample storage, and a convenient walk-up to the garage. Enjoy the best of both worlds with easy access to nature trails along the Bruce Trail, as well as proximity to downtown amenities, pubs, restaurants, parks, and shopping. Commuters will appreciate the quick access to the GO station, QEW, HWY 403, and 407. Discover unparalleled comfort and convenience in this meticulously maintained home designed for modern family living. Gas fireplace 2022. Furnace & A/C 2021. Soffit pot lights 2021. Humidifier 2021. Kitchen countertops 2021. California shutters 2021. Interior iron pickets throughout main & second floor 2021. Ecobee Smart Thermostat 2021. On demand water heater 2021. Ring alarm system & outdoor security cameras 2021. Storage loft in garage.
Location
Province ON
County Hamilton
Area 46 - Waterdown
Zoning R1-7, CM
Direction Dundas St E to Hamilton St S to Silver Court
Rooms
Basement Separate Entrance, Full, Finished
Kitchen 1
Interior
Interior Features High Speed Internet, Central Vacuum, Auto Garage Door Remote(s), Built-In Appliances, Other
Heating Forced Air, Natural Gas
Cooling Central Air
Fireplaces Number 1
Fireplaces Type Gas
Fireplace Yes
Window Features Window Coverings
Appliance Instant Hot Water, Dishwasher, Dryer, Hot Water Tank Owned, Refrigerator, Stove, Washer
Laundry Laundry Room, Main Level, Sink
Exterior
Exterior Feature Backs on Greenbelt, Landscaped, Privacy, Year Round Living
Garage Attached Garage, Garage Door Opener, Asphalt, Inside Entry
Garage Spaces 2.0
Utilities Available Cable Connected, Cell Service, Electricity Connected, Garbage/Sanitary Collection, Natural Gas Connected, Recycling Pickup, Phone Connected
Waterfront No
View Y/N true
View Trees/Woods
Roof Type Asphalt Shing
Porch Deck, Patio, Porch
Lot Frontage 82.71
Lot Depth 101.38
Garage Yes
Building
Lot Description Urban, Irregular Lot, Cul-De-Sac, Greenbelt, Landscaped, Library, Major Highway, Park, Playground Nearby, Public Transit, Quiet Area, Ravine, Schools, Shopping Nearby, Trails
Faces Dundas St E to Hamilton St S to Silver Court
Foundation Poured Concrete
Sewer Sewer (Municipal)
Water Municipal
Architectural Style Two Story
Structure Type Aluminum Siding,Brick
New Construction No
Others
Senior Community false
Tax ID 175000211
Ownership Freehold/None
Read Less
Want to know what your home might be worth? Contact us for a FREE valuation!

Our team is ready to help you sell your home for the highest possible price ASAP






