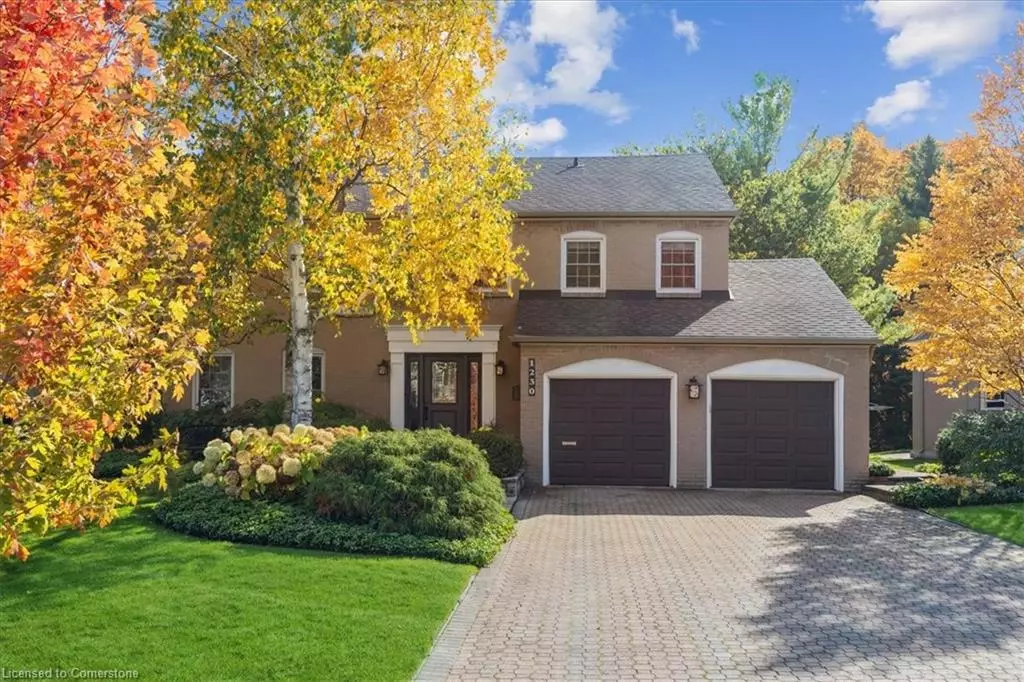$1,843,000
$1,899,000
2.9%For more information regarding the value of a property, please contact us for a free consultation.
1230 Appleford Lane Burlington, ON L7P 3M2
5 Beds
4 Baths
3,111 SqFt
Key Details
Sold Price $1,843,000
Property Type Single Family Home
Sub Type Single Family Residence
Listing Status Sold
Purchase Type For Sale
Square Footage 3,111 sqft
Price per Sqft $592
MLS Listing ID 40662768
Sold Date 11/29/24
Style Two Story
Bedrooms 5
Full Baths 3
Half Baths 1
Abv Grd Liv Area 4,439
Originating Board Hamilton - Burlington
Year Built 1976
Annual Tax Amount $7,896
Property Description
This stunning 5 -bedroom home on a treed/ravine lot offers the perfect blend of luxury, space and natural beauty. With over 4400 sq ft of living space in a family-friendly neighbourhood, it is an ideal choice for those seeking a harmonious lifestyle surrounded by walking trails and tranquility. All rooms are spacious, with plenty of storage space, freshly painted throughout, main floor laundry and grand foyer. Sit in the Muskoka room addition with vaulted ceiling, overlooking nature with 25 different species of birds to watch, the ravine backdrop offers a peaceful retreat, away from the hustle and bustle of city life. If you love to entertain, this home is perfect, whether inside or out as the expansive Balau Batu hardwood deck has plenty of space to sit and relax. All 5 upstairs bedrooms are large with hardwood flooring, ideal for families or guests, providing ample space for everyone. The lower level offers many options, 2 storage rooms, a bonus media room and rec room, plus workshop. Tyandaga is a desirable community known for its large lots, spacious homes and beautiful, natural landscapes with easy access to highways and amenities. Walking trails located at the end of the quiet, dead end street, how convenient! Bonus, WiFi controlled landscape irrigation system.
Location
Province ON
County Halton
Area 34 - Burlington
Zoning Residential
Direction Brant Street to Havendale to Appleford
Rooms
Basement Full, Partially Finished
Kitchen 1
Interior
Interior Features Auto Garage Door Remote(s)
Heating Forced Air, Natural Gas
Cooling Central Air
Fireplaces Type Family Room, Living Room, Gas
Fireplace Yes
Window Features Window Coverings
Appliance Dishwasher, Dryer, Gas Oven/Range, Gas Stove, Microwave, Refrigerator, Washer
Laundry Inside, Main Level
Exterior
Exterior Feature Backs on Greenbelt, Landscaped, Lawn Sprinkler System, Private Entrance
Parking Features Attached Garage, Garage Door Opener, Built-In, Inside Entry
Garage Spaces 2.0
View Y/N true
View Trees/Woods
Roof Type Asphalt Shing
Porch Deck
Lot Frontage 63.94
Lot Depth 161.0
Garage Yes
Building
Lot Description Urban, Rectangular, Ample Parking, Near Golf Course, Greenbelt, Highway Access, Hospital, Park, Schools
Faces Brant Street to Havendale to Appleford
Foundation Block
Sewer Sewer (Municipal)
Water Municipal
Architectural Style Two Story
Structure Type Brick,Wood Siding
New Construction No
Schools
Elementary Schools Paul Fisher, St.Marks
High Schools M.M Robinson, Notre Dame
Others
Senior Community false
Tax ID 071290230
Ownership Freehold/None
Read Less
Want to know what your home might be worth? Contact us for a FREE valuation!

Our team is ready to help you sell your home for the highest possible price ASAP






