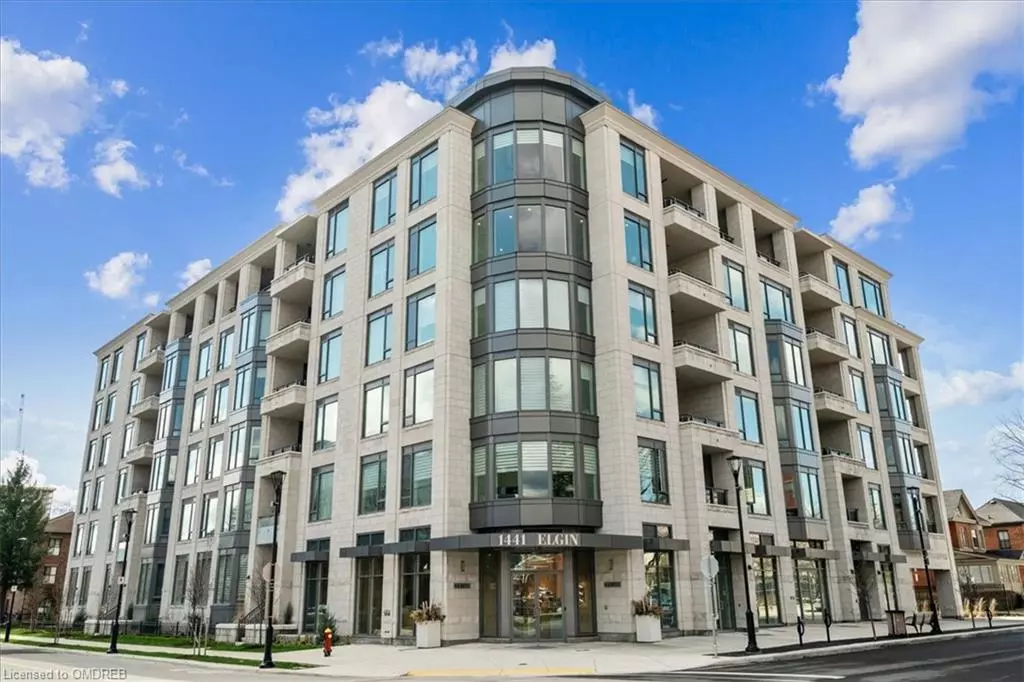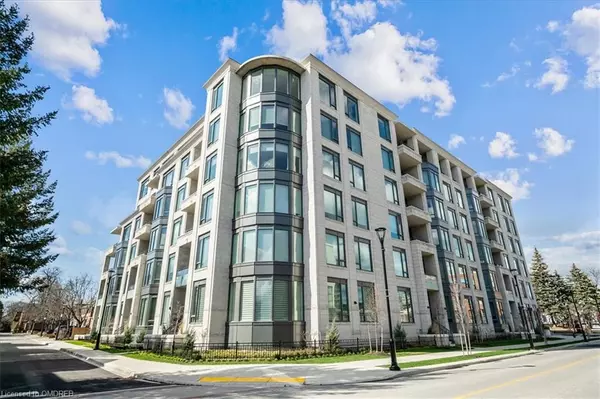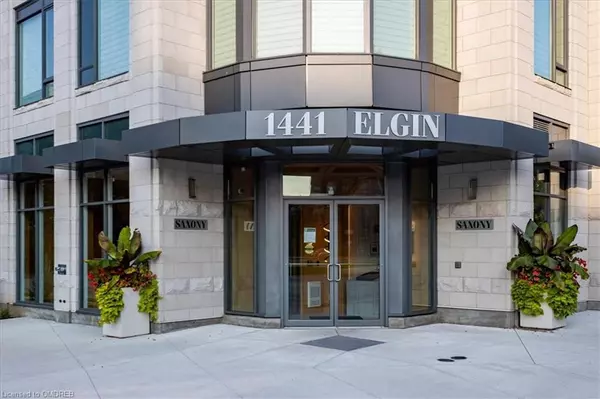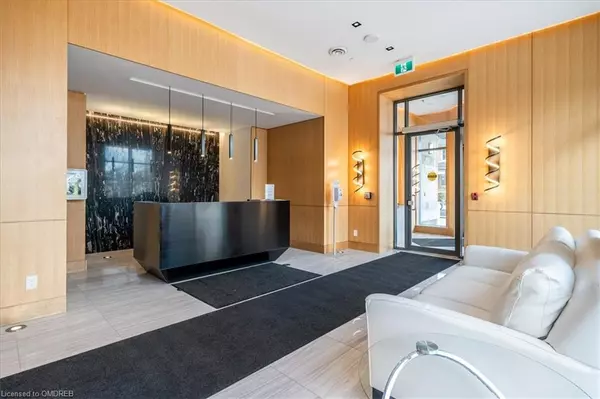$1,500,000
$1,535,000
2.3%For more information regarding the value of a property, please contact us for a free consultation.
1441 Elgin Street #310 Burlington, ON L7S 1E6
2 Beds
2 Baths
1,333 SqFt
Key Details
Sold Price $1,500,000
Property Type Condo
Sub Type Condo/Apt Unit
Listing Status Sold
Purchase Type For Sale
Square Footage 1,333 sqft
Price per Sqft $1,125
MLS Listing ID 40677805
Sold Date 11/29/24
Style 1 Storey/Apt
Bedrooms 2
Full Baths 2
HOA Fees $1,076/mo
HOA Y/N Yes
Abv Grd Liv Area 1,333
Originating Board Oakville
Year Built 2020
Annual Tax Amount $5,756
Property Description
Experience Luxury Urban Living In This Exceptional Suite In The Sought-After Saxony Boutique Building Downtown Burlington. Across From The Performing Arts Centre And Steps From Spencer Smith Park, The Lake And Vibrant Brant Street, It Offers Unmatched Convenience. The Stunning Corner Layout Effortlessly Blends Space And Style, Showcasing 2 Bedrooms, Soaring 9’ Ceilings, And Expansive Windows That Fill The Home With An Abundance Of Natural Light, Creating A Warm And Inviting Atmosphere. Thoughtfully Customized By The Builder, The Living And Dining Areas Have Been Opened Up To Create A Seamless Flow, Making It The Perfect Space For Entertaining. The Chef’s Kitchen Is A Masterpiece, Featuring High-End Miele Appliances, Chervin White Cabinetry, Quartz Counters, Quartz Waterfall Island And A Stunning Penny-Tile Backsplash. Primary Bedroom With Spacious Ensuite With Double Sinks & Large Shower, Boasts A Private Hallway Entrance For Added Tranquility. Highlights Include Wide-Plank White Oak Engineered Flooring, 8’ Doors, Heated Bathroom Flooring, Custom Blinds, Phantom Screen Door, Fan In Balcony And Freshly Painted Throughout. Additional Enhancements Include A Custom TV/Fireplace Feature Wall, Closet Organizers (Entry & 2nd Bedroom), Upgraded Lighting With Pot Lights And Dimmer Switches Throughout And A Natural Gas Line On The Private Balcony. The Building Is An Intimate Six-Story Gem With Amenities Designed To Impress. Residents Enjoy Concierge Service, A Spectacular Rooftop Terrace With Bbqs And Panoramic Lake Views, A Beautifully Designed Social Room, Dining Area, Private Theatre, And Fitness Center. Enjoy The Convenience Of Two Large Side-By-Side Parking Spaces, Paired With A Generously Sized Storage Locker Located Nearby For Easy Access. Make This Exceptional Residence Your Home Today!
Location
Province ON
County Halton
Area 31 - Burlington
Zoning DC-481
Direction Locust St. & Elgin Street
Rooms
Basement None
Kitchen 1
Interior
Interior Features Other
Heating Forced Air, Natural Gas
Cooling Central Air
Fireplaces Number 1
Fireplaces Type Electric
Fireplace Yes
Laundry In-Suite
Exterior
Exterior Feature Balcony
Parking Features Assigned
Garage Spaces 2.0
Waterfront Description Lake/Pond
Roof Type Flat
Handicap Access Stair Lift
Porch Open
Garage Yes
Building
Lot Description Urban, Arts Centre, City Lot, Highway Access, Hospital, Park, Place of Worship, Public Parking, Public Transit, Schools, Shopping Nearby, Trails
Faces Locust St. & Elgin Street
Sewer Sewer (Municipal)
Water Municipal
Architectural Style 1 Storey/Apt
Structure Type Stone
New Construction No
Schools
Elementary Schools Tom Thomson
High Schools Central
Others
HOA Fee Include Insurance,Common Elements,Heat,Parking,Water
Senior Community false
Tax ID 260300031
Ownership Condominium
Read Less
Want to know what your home might be worth? Contact us for a FREE valuation!

Our team is ready to help you sell your home for the highest possible price ASAP






