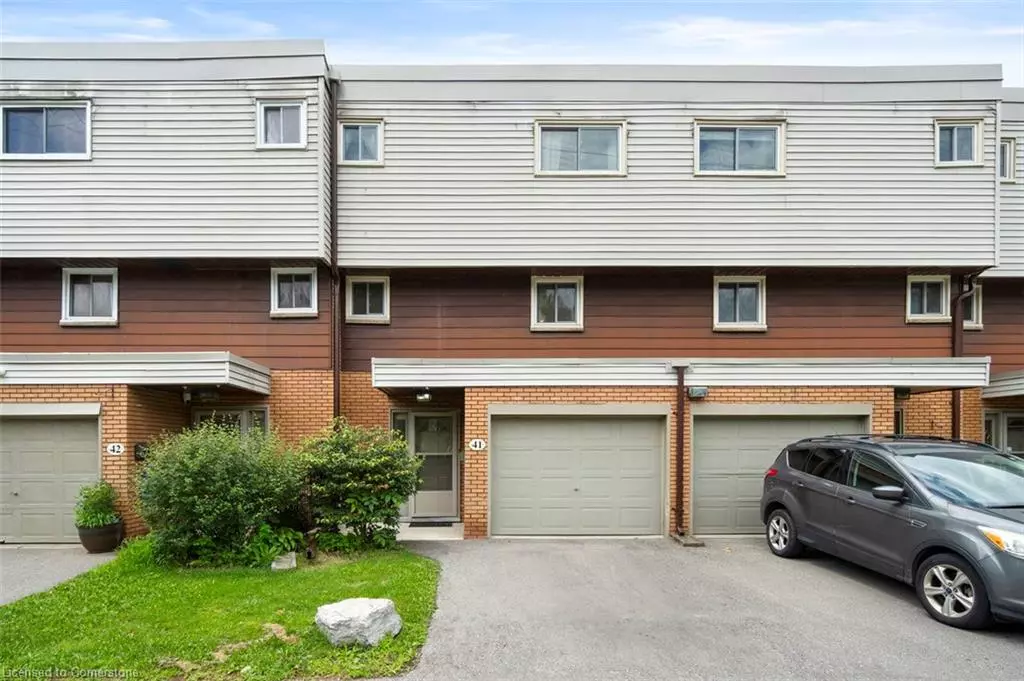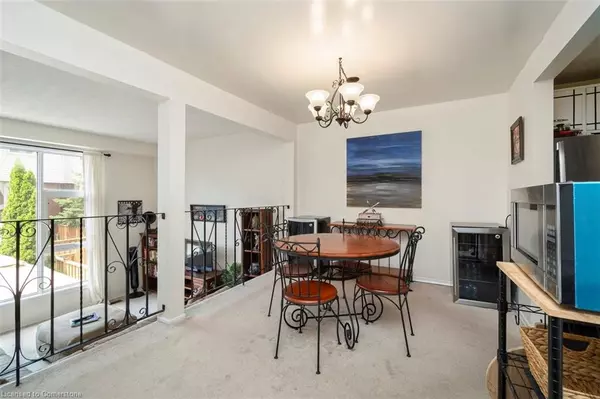$490,000
$499,999
2.0%For more information regarding the value of a property, please contact us for a free consultation.
23 Watsons Lane #41 Dundas, ON L9H 5G9
3 Beds
2 Baths
1,492 SqFt
Key Details
Sold Price $490,000
Property Type Townhouse
Sub Type Row/Townhouse
Listing Status Sold
Purchase Type For Sale
Square Footage 1,492 sqft
Price per Sqft $328
MLS Listing ID 40665931
Sold Date 11/30/24
Style 3 Storey
Bedrooms 3
Full Baths 1
Half Baths 1
HOA Fees $659/mo
HOA Y/N Yes
Abv Grd Liv Area 1,805
Originating Board Hamilton - Burlington
Year Built 1973
Annual Tax Amount $2,810
Property Description
Discover affordable living without compromising on space in this charming community – Welcome to 23 Watsons Lane in Dundas. This home is a fantastic opportunity for first-time buyers and young families to enter the market. Featuring a unique split-level design, you'll find three levels of completed living space, featuring a sunken living room, formal dining area, and main floor laundry. As a bonus, the versatile rec room/flex space can easily adapt to your family's needs. For added convenience, there is an attached garage with inside entry, and private greenspace. Dundas is renowned for its breathtaking natural landscapes, including the Dundas Valley Conservation Area and the iconic Webster's Falls. The historic downtown area is brimming with quaint shops, cozy cafes, and local businesses, creating a friendly and relaxed atmosphere for residents. The area offers a variety of quality schools and recreational facilities, making it an ideal place for families to thrive. Don't miss out on this incredible opportunity to make 23 Watsons Lane your new home. Embrace the perfect blend of comfort, convenience, and community.
Location
Province ON
County Hamilton
Area 41 - Dundas
Zoning Residential
Direction From Cootes, north on Olympic Dr, west on York Rd, north on Watsons Lane - destination on the left.
Rooms
Other Rooms Shed(s)
Basement Walk-Up Access, Full, Finished
Kitchen 1
Interior
Interior Features High Speed Internet
Heating Electric Forced Air
Cooling Central Air
Fireplace No
Window Features Window Coverings
Appliance Water Heater, Dishwasher, Dryer, Refrigerator, Stove, Washer
Laundry In-Suite, Main Level
Exterior
Parking Features Attached Garage, Inside Entry
Garage Spaces 1.0
Utilities Available Cable Connected, Cell Service, Electricity Connected, Garbage/Sanitary Collection, Natural Gas Connected, Recycling Pickup, Street Lights, Phone Connected
Roof Type Asphalt Shing
Garage Yes
Building
Lot Description Urban, Rectangular, Hospital, Park, Quiet Area, Schools
Faces From Cootes, north on Olympic Dr, west on York Rd, north on Watsons Lane - destination on the left.
Foundation Concrete Block
Sewer Sewer (Municipal)
Water Municipal
Architectural Style 3 Storey
Structure Type Aluminum Siding,Brick
New Construction No
Others
HOA Fee Include Insurance,Common Elements,Maintenance Grounds,Parking,Other
Senior Community false
Tax ID 182000041
Ownership Condominium
Read Less
Want to know what your home might be worth? Contact us for a FREE valuation!

Our team is ready to help you sell your home for the highest possible price ASAP






