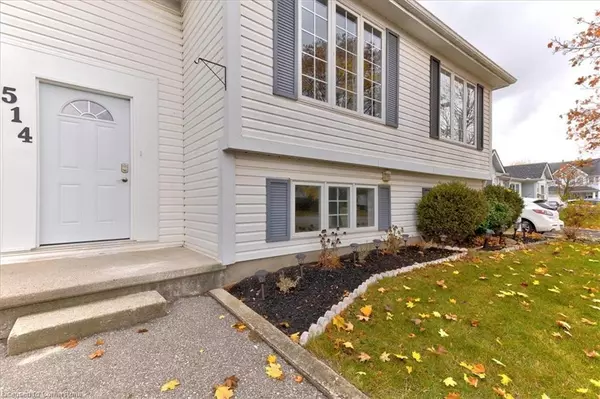$630,000
$599,000
5.2%For more information regarding the value of a property, please contact us for a free consultation.
514 Mortimer Drive Cambridge, ON N3H 5M5
3 Beds
2 Baths
1,029 SqFt
Key Details
Sold Price $630,000
Property Type Single Family Home
Sub Type Single Family Residence
Listing Status Sold
Purchase Type For Sale
Square Footage 1,029 sqft
Price per Sqft $612
MLS Listing ID 40679547
Sold Date 12/01/24
Style Bungalow Raised
Bedrooms 3
Full Baths 2
Abv Grd Liv Area 1,844
Originating Board Waterloo Region
Annual Tax Amount $3,842
Property Description
This beautifully updated raised bungalow offers versatility and value with two distinct living spaces. The home features all-new flooring throughout and was recently painted, giving it a modern feel. The upper unit includes a bright and airy living/dining room combination, an updated kitchen boasting new cupboards, countertops, and a stylish backsplash, a 4-piece bathroom with a brand-new vanity. Two spacious bedrooms including an impressively large primary suite. The second bedroom features patio doors leading to a covered rear balcony and access down to the lower deck—ideal for relaxation or entertaining. The lower-level unit offers a covered separate entrance, a generously sized one-bedroom layout, It includes a large living room with a cozy fireplace and space for a dining area if needed. An updated 4-piece bathroom. This space is perfect for extended family, guests, or rental income. Shared laundry facilities are conveniently located for both units. Additional highlights include parking for two vehicles side by side, proximity to schools, shopping, and easy highway access—making it ideal for commuters. With its fresh updates, modern finishes, and income-generating potential, this property is truly a rare find.
Location
Province ON
County Waterloo
Area 15 - Preston
Zoning RS1
Direction Trico dr to Mortimer
Rooms
Basement Separate Entrance, Walk-Up Access, Full, Finished
Kitchen 2
Interior
Interior Features In-Law Floorplan
Heating Forced Air, Natural Gas
Cooling Central Air
Fireplaces Number 1
Fireplaces Type Gas
Fireplace Yes
Appliance Dishwasher, Dryer, Microwave, Refrigerator, Stove, Washer
Laundry Laundry Room
Exterior
Roof Type Asphalt Shing
Lot Frontage 28.89
Garage No
Building
Lot Description Urban, Highway Access, Hospital, Landscaped, Library, Major Highway, Open Spaces, Park, Place of Worship, Playground Nearby, Public Parking, Public Transit, Schools, Shopping Nearby
Faces Trico dr to Mortimer
Foundation Concrete Perimeter
Sewer Sewer (Municipal)
Water Municipal
Architectural Style Bungalow Raised
Structure Type Vinyl Siding,Other
New Construction No
Others
Senior Community false
Tax ID 226440025
Ownership Freehold/None
Read Less
Want to know what your home might be worth? Contact us for a FREE valuation!

Our team is ready to help you sell your home for the highest possible price ASAP






