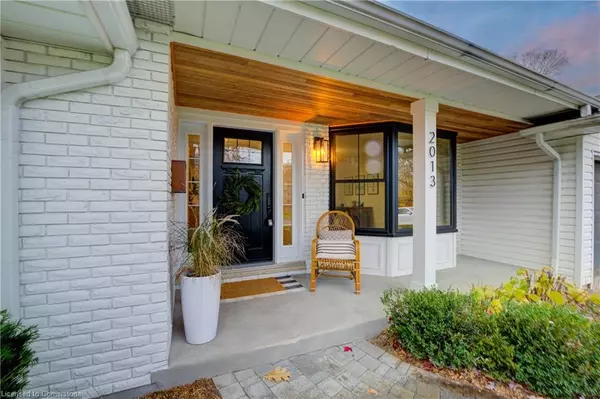$1,425,000
$1,349,000
5.6%For more information regarding the value of a property, please contact us for a free consultation.
2013 Kingsbridge Court Burlington, ON L7P 1Z9
4 Beds
3 Baths
1,857 SqFt
Key Details
Sold Price $1,425,000
Property Type Single Family Home
Sub Type Single Family Residence
Listing Status Sold
Purchase Type For Sale
Square Footage 1,857 sqft
Price per Sqft $767
MLS Listing ID 40680532
Sold Date 12/02/24
Style Bungalow
Bedrooms 4
Full Baths 3
Abv Grd Liv Area 3,101
Originating Board Hamilton - Burlington
Year Built 1972
Annual Tax Amount $5,912
Lot Size 9,713 Sqft
Acres 0.223
Property Description
Welcome to 2013 Kingsbridge Court! Nestled in the heart of the sought-after Brant Hills neighbourhood, this beautifully updated bungalow is a home that perfectly blends comfort and functionality. With a spacious and versatile layout, it features large, light-filled rooms, including a front space that can serve as a kids playroom or a formal living room, along with a dedicated dining area for hosting cherished moments. The modern open-concept kitchen, complete with quartz countertops and stainless steel appliances, flows seamlessly into a great room warmed by a cozy wood-burning fireplace ideal for gathering with loved ones. Step outside to your private backyard oasis, where a large pool and charming covered porch invite year-round relaxation and outdoor fun. The main floor offers three generously sized bedrooms, including a primary suite with an ensuite and sliding doors leading directly to the backyard, along with convenient access to the garage. The fully finished basement adds even more space, featuring an additional bedroom with an egress window, a 4-piece bathroom, a large entertaining area with a bar fridge, and plenty of storage. Its a perfect hangout for kids or a cozy retreat for family movie nights. Located just minutes from shops, schools, trails, and highways, this home combines thoughtful design with unbeatable convenience. Don't miss your chance to make it yours!
Location
Province ON
County Halton
Area 34 - Burlington
Zoning R3.2
Direction Upper Middle Road South on Cavendish Drive West on Kingsbridge Court
Rooms
Other Rooms Shed(s)
Basement Full, Finished
Kitchen 1
Interior
Interior Features Ceiling Fan(s)
Heating Forced Air, Natural Gas
Cooling Central Air
Fireplaces Number 1
Fireplaces Type Living Room, Wood Burning
Fireplace Yes
Window Features Skylight(s)
Appliance Bar Fridge, Water Heater
Laundry Laundry Room, Lower Level, Sink
Exterior
Exterior Feature Landscaped, Lighting
Parking Features Attached Garage, Garage Door Opener, Asphalt, Inside Entry
Garage Spaces 2.0
Pool In Ground, Salt Water
Utilities Available Electricity Connected, Garbage/Sanitary Collection, Natural Gas Connected, Recycling Pickup, Street Lights, Phone Connected
View Y/N true
View Garden, Pool, Trees/Woods
Roof Type Asphalt Shing
Street Surface Paved
Porch Deck, Porch
Lot Frontage 42.17
Lot Depth 142.42
Garage Yes
Building
Lot Description Urban, Irregular Lot, Business Centre, Cul-De-Sac, Near Golf Course, Greenbelt, Landscaped, Library, Major Highway, Open Spaces, Park, Place of Worship, Playground Nearby, Public Transit, Quiet Area, Rec./Community Centre, Schools, Trails
Faces Upper Middle Road South on Cavendish Drive West on Kingsbridge Court
Foundation Poured Concrete
Sewer Sewer (Municipal)
Water Municipal
Architectural Style Bungalow
Structure Type Brick,Vinyl Siding
New Construction No
Schools
Elementary Schools St. Mark Ces; Paul A. Fisher; Brant Hills
High Schools Mm Robinson; Notre Dame Css
Others
Senior Community false
Tax ID 071490096
Ownership Freehold/None
Read Less
Want to know what your home might be worth? Contact us for a FREE valuation!

Our team is ready to help you sell your home for the highest possible price ASAP






