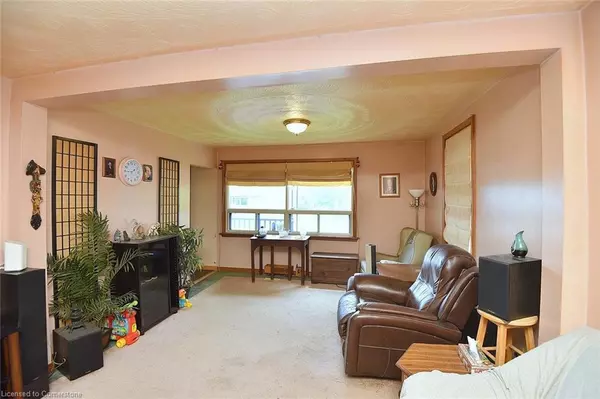$695,000
$749,900
7.3%For more information regarding the value of a property, please contact us for a free consultation.
647 Limeridge Road E Hamilton, ON L8W 1A2
3 Beds
2 Baths
1,534 SqFt
Key Details
Sold Price $695,000
Property Type Single Family Home
Sub Type Single Family Residence
Listing Status Sold
Purchase Type For Sale
Square Footage 1,534 sqft
Price per Sqft $453
MLS Listing ID XH4194125
Sold Date 12/01/24
Style 1.5 Storey
Bedrooms 3
Full Baths 1
Half Baths 1
Abv Grd Liv Area 1,534
Originating Board Hamilton - Burlington
Year Built 1950
Annual Tax Amount $4,682
Property Description
Enjoy the best of both worlds, convenience of city living on a country sized property in a prime south mountain neighborhood only minutes to most amenities, shopping, transit, schools, The Link, parks, and recreation. The home is well maintained with a family friendly feel and is a full sized 1 1/2 story offering you over 1,500 sq. ft. of above grade space with 2-4 bedrooms, 2 kitchens, 3 baths an open concept main floor and a finished lower level for additional space. The 80’ x 200’ foot fenced lot is approx. .36 of an acre and is country in the city and if you’re a hobbyist or work from home the detached 4-door double car garage with power, water, heat and a/c and inside parking for 3 is what you’ve been looking for, plus the extra bonus of a separate drive shed and lots of parking, combine the side drive and the front turnaround for 9-11 parking spots. Rarely do these properties come on the market, so act fast before its sold.
Location
Province ON
County Hamilton
Area 18 - Hamilton Mountain
Direction WEST OF UPPER SHERMAN AV E
Rooms
Basement Full, Finished
Kitchen 2
Interior
Interior Features Central Vacuum
Heating Forced Air, Natural Gas
Fireplace No
Laundry In-Suite
Exterior
Parking Features Detached Garage, Asphalt
Garage Spaces 3.0
Pool None
Roof Type Asphalt Shing
Lot Frontage 80.17
Lot Depth 200.43
Garage Yes
Building
Lot Description Urban, Rectangular, Hospital, Library, Park, Place of Worship, Public Transit, Rec./Community Centre, Schools
Faces WEST OF UPPER SHERMAN AV E
Foundation Concrete Block
Sewer Sewer (Municipal)
Water Municipal
Architectural Style 1.5 Storey
Structure Type Aluminum Siding
New Construction No
Schools
Elementary Schools Lawfield Elementary; Our Lady Of Lourdes
High Schools Sherwood High; St. Jean De Brebeuf
Others
Senior Community false
Tax ID 169780511
Ownership Freehold/None
Read Less
Want to know what your home might be worth? Contact us for a FREE valuation!

Our team is ready to help you sell your home for the highest possible price ASAP






