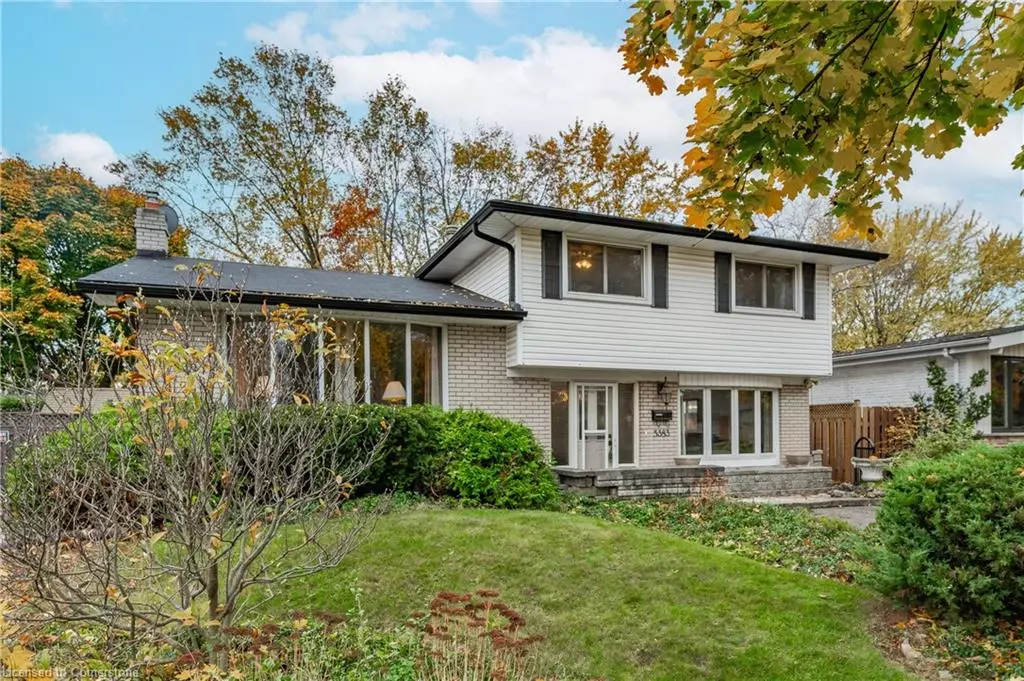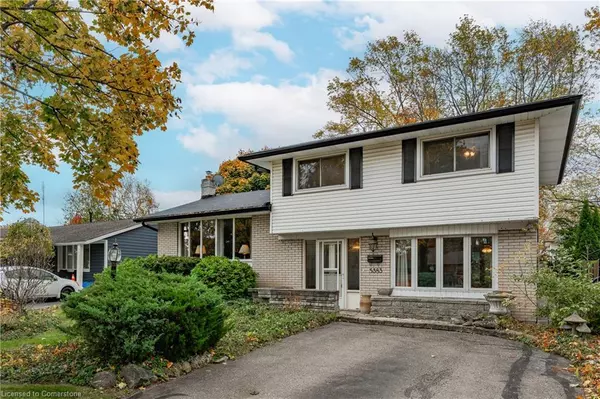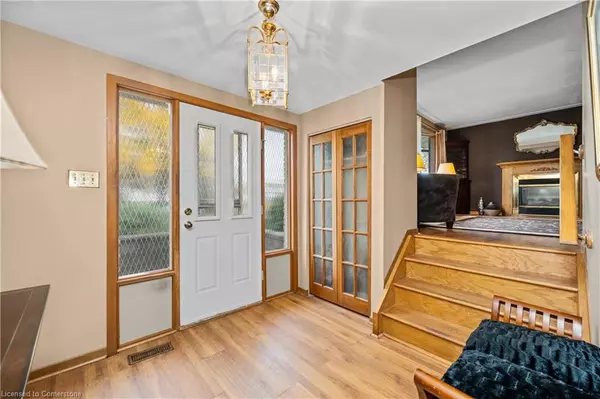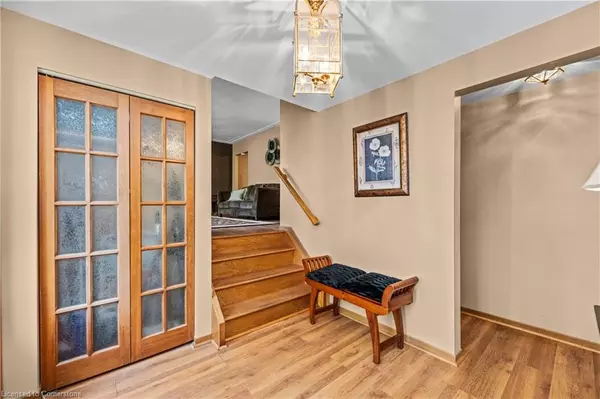$900,000
$979,000
8.1%For more information regarding the value of a property, please contact us for a free consultation.
5383 Clive Crescent Burlington, ON L7L 3N9
3 Beds
2 Baths
1,601 SqFt
Key Details
Sold Price $900,000
Property Type Single Family Home
Sub Type Single Family Residence
Listing Status Sold
Purchase Type For Sale
Square Footage 1,601 sqft
Price per Sqft $562
MLS Listing ID 40672583
Sold Date 11/30/24
Style Sidesplit
Bedrooms 3
Full Baths 1
Half Baths 1
Abv Grd Liv Area 1,601
Originating Board Hamilton - Burlington
Year Built 1965
Annual Tax Amount $4,682
Property Description
Opportunity knocks! Fantastic location on a quiet street in south Burlington, this original owner property is looking for someone to breathe new life into it. Super neighbourhood, walking distance to Burloak Waterfront park, Lakeside Shopping Village, Parks and Elementary schools. Many nearby properties refurbished, added to or rebuilt. Garage converted to living space, but could be reverted back. Property is being sold “as-is, where-is” with no representations or warranties.
Location
Province ON
County Halton
Area 33 - Burlington
Zoning R3.2
Direction New Street, south on Hampton Heath, east on Windermere, north of Clive Crescent
Rooms
Basement Partial, Partially Finished
Kitchen 1
Interior
Interior Features Ceiling Fan(s), Water Meter
Heating Forced Air, Natural Gas
Cooling Central Air
Fireplaces Number 2
Fireplaces Type Gas, Wood Burning Stove
Fireplace Yes
Window Features Window Coverings
Appliance Water Heater, Dishwasher, Dryer, Range Hood, Refrigerator, Stove, Washer
Laundry In Basement
Exterior
Parking Features Asphalt
Fence Full
Waterfront Description Lake/Pond
Roof Type Asphalt Shing
Lot Frontage 50.09
Lot Depth 111.02
Garage No
Building
Lot Description Urban, Beach, Highway Access, Place of Worship, Playground Nearby, Public Transit, Quiet Area, Schools, Shopping Nearby
Faces New Street, south on Hampton Heath, east on Windermere, north of Clive Crescent
Foundation Block
Sewer Sewer (Municipal)
Water Municipal-Metered
Architectural Style Sidesplit
Structure Type Aluminum Siding,Brick Veneer
New Construction No
Schools
Elementary Schools Mohawk Gardens Ps, St.Patrick’S
High Schools Nelson Hs, Assumption
Others
Senior Community false
Tax ID 070070105
Ownership Freehold/None
Read Less
Want to know what your home might be worth? Contact us for a FREE valuation!

Our team is ready to help you sell your home for the highest possible price ASAP






