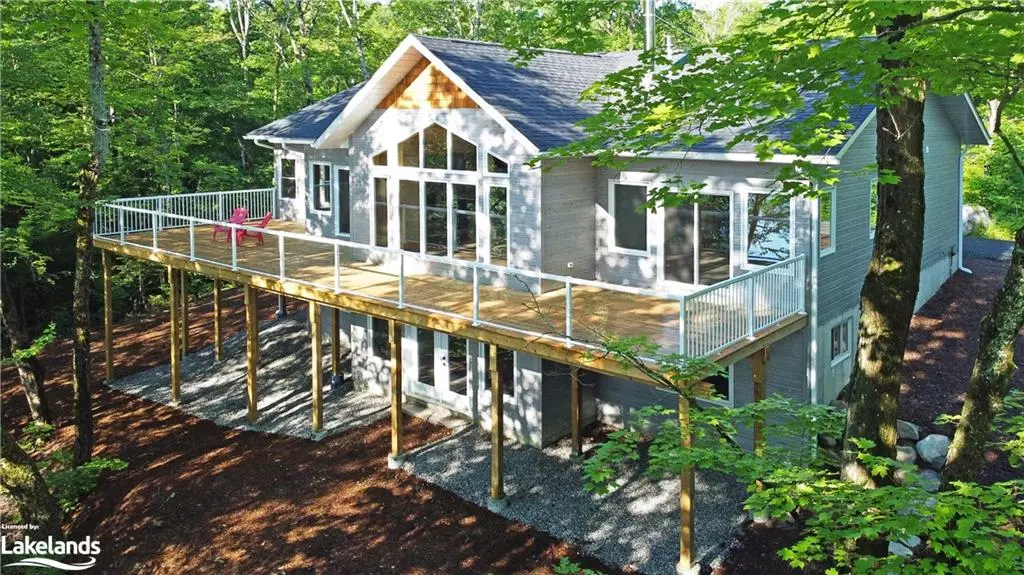$1,650,000
$1,749,000
5.7%For more information regarding the value of a property, please contact us for a free consultation.
3 Rowntree Lane Whitestone, ON P0A 1G0
5 Beds
3 Baths
2,115 SqFt
Key Details
Sold Price $1,650,000
Property Type Single Family Home
Sub Type Single Family Residence
Listing Status Sold
Purchase Type For Sale
Square Footage 2,115 sqft
Price per Sqft $780
MLS Listing ID 40652928
Sold Date 12/02/24
Style Bungalow
Bedrooms 5
Full Baths 3
Abv Grd Liv Area 3,765
Originating Board The Lakelands
Annual Tax Amount $1,971
Lot Size 4.900 Acres
Acres 4.9
Property Description
423 ft of WATERFRONT on LARGE DESIRABLE WHITESTONE LAKE! 4.9 ACRES of PRIVACY! PROTECTED COVE + CAUSEWAY to your own private POINT OF LAND! Custom Built 4 Season Cottage for the Discriminating Buyer! 3765 sq ft of luxury boasts full finished Walkout Lower Level! 5 bedrooms, 3 baths, Bright Open Concept Design, Wall of windows wrapped in nature, Commanding Great room boasts pine ceilings, LED pot lighting throughout, Stunning floor to ceiling custom wood burning fireplace, Engineered hardwood throughout main level, Dream Chef's kitchen with huge island, Quartz counters, Abundance of custom cabinetry, (rough in for gas or electric stove), Extend your days to enjoy the 3 season Pine Muskoka room with walk out to expansive deck, Designed for entertaining & lake gazing, Primary bedroom enhanced with luxurious ensuite bath & walk out to deck, Finished walkout lower level boasts Recreation room, Wet bar with custom cabinetry, Guest rooms, 3rd bath, Family room features Custom Stone fireplace (propane gas), Walkout to lakeside, Upgraded with tiled in-floor heating in main floor foyer, laundry and main floor baths, Hand crafted custom pine trim throughout, Pine doors, Appointed with hi-efficiency propane furnace, Drilled well, Naturalists will love the surrounding forested acreage, Wildlife, Private Cove offers protected waters for your boat, Fabulous canoe & kayak excursions, Miles of Boating & Fishing Enjoyment, 65.2 km of shoreline to explore, Near by Village of Dunchurch offers amenities, Liquor store, Nurses station, Community Center, Boat launch, Excellent highway access to Parry Sound & Hwy 400, Make this ONE of a KIND PROPERTY YOURS! ONLY 2.5 HOURS to GTA, PRIVACY ABOUNDS! Located on a private road, Kept open year round with shared costs, HST is included in the purchase price.
Location
Province ON
County Parry Sound
Area Whitestone
Zoning WF-1
Direction HWY 124 to Beaver Dam Road to Rowntree Lane to # 3
Rooms
Basement Walk-Out Access, Full, Finished
Kitchen 1
Interior
Interior Features Sewage Pump, Wet Bar
Heating Fireplace(s), Fireplace-Propane, Forced Air-Propane
Cooling None
Fireplaces Number 2
Fireplaces Type Family Room, Living Room, Propane, Wood Burning
Fireplace Yes
Appliance Water Heater Owned, Hot Water Tank Owned, Range Hood
Laundry Main Level
Exterior
Parking Features Circular
Utilities Available Cell Service, Electricity Connected, Propane
Waterfront Description Lake,Direct Waterfront,Water Access Deeded,Access to Water
View Y/N true
View Trees/Woods, Water
Roof Type Asphalt Shing
Lot Frontage 423.0
Garage No
Building
Lot Description Rural, Marina
Faces HWY 124 to Beaver Dam Road to Rowntree Lane to # 3
Foundation Poured Concrete
Sewer Septic Approved
Water Drilled Well
Architectural Style Bungalow
Structure Type Cedar,Hardboard
New Construction No
Others
Senior Community false
Tax ID 520881272
Ownership Freehold/None
Read Less
Want to know what your home might be worth? Contact us for a FREE valuation!

Our team is ready to help you sell your home for the highest possible price ASAP






