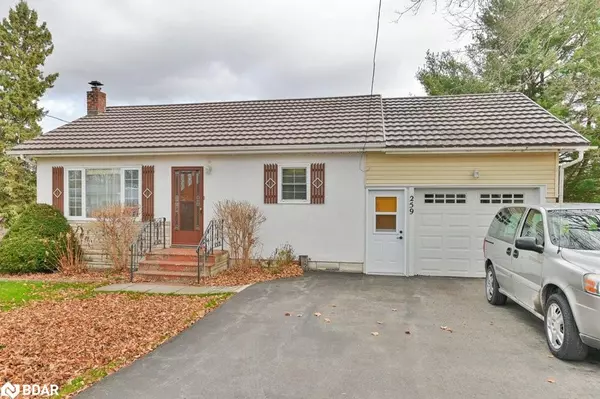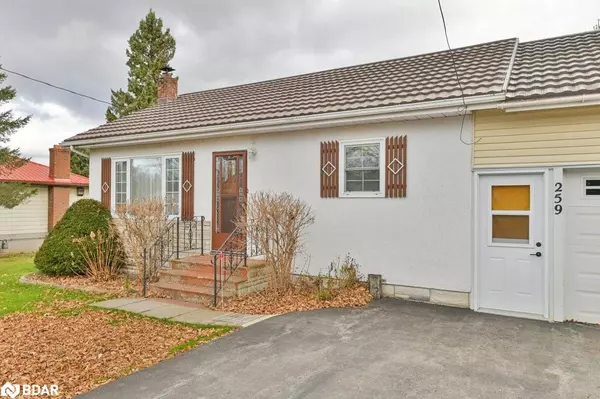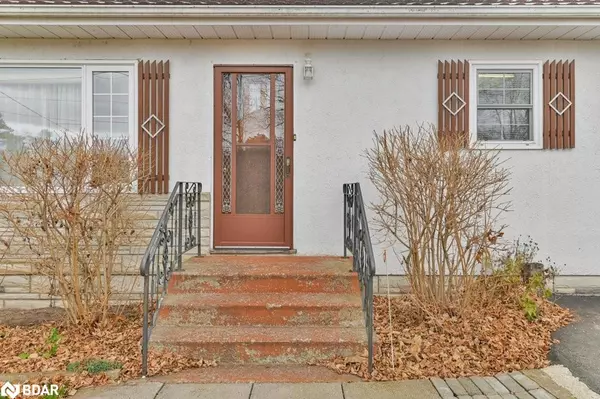$399,900
$399,900
For more information regarding the value of a property, please contact us for a free consultation.
259 Henry Street Stirling, ON K0K 3E0
2 Beds
1 Bath
735 SqFt
Key Details
Sold Price $399,900
Property Type Single Family Home
Sub Type Single Family Residence
Listing Status Sold
Purchase Type For Sale
Square Footage 735 sqft
Price per Sqft $544
MLS Listing ID 40682755
Sold Date 12/18/24
Style Bungalow
Bedrooms 2
Full Baths 1
Abv Grd Liv Area 735
Originating Board Barrie
Year Built 1958
Annual Tax Amount $2,463
Lot Size 9,757 Sqft
Acres 0.224
Property Description
Welcome to 259 Henry Street, Stirling! This charming bungalow is perfectly located within walking distance to all the amenities you need, including downtown shopping, grocery stores,the LCBO, banking, doctors, hardware stores, and more. Just minutes from the Trent River, this home offers the ideal blend of convenience and tranquility. The master bedroom features patio doors that open to a stunning view of the Oak Hills and overlook the beautiful backyard. The property includes two kitchens and a walkout basement, making it perfect for an in-law suite or additional living space on the lower level. It also boasts a unique Kangaroo Clay roof, a single-car garage with a workshop in the back, and a cozy three-season sun room. The walkout basement leads to a peaceful country backyard complete with two sheds, offering plenty of storage. Take a drive over the scenic Oak Hills and explore this delightful home. With a natural gas furnace and central air conditioning, you'll enjoy year-round comfort. She won't disappoint come see for yourself!
Location
Province ON
County Hastings
Area Stirling-Rawdon
Zoning R2
Direction West Front Street to Henry Street
Rooms
Other Rooms Workshop
Basement Walk-Out Access, Full, Partially Finished
Kitchen 2
Interior
Interior Features Auto Garage Door Remote(s), Floor Drains, Rough-in Bath, Sewage Pump, Solar Owned
Heating Forced Air, Natural Gas
Cooling Central Air
Fireplace No
Appliance Water Softener, Dryer, Freezer, Refrigerator, Stove, Washer
Laundry Lower Level
Exterior
Parking Features Attached Garage, Garage Door Opener, Asphalt
Garage Spaces 1.0
Utilities Available High Speed Internet Avail, Recycling Pickup
View Y/N true
View Panoramic
Roof Type Other
Porch Deck
Lot Frontage 77.0
Lot Depth 126.59
Garage Yes
Building
Lot Description Urban, Rectangular, City Lot, Landscaped, Park, Place of Worship, Playground Nearby
Faces West Front Street to Henry Street
Foundation Concrete Block
Sewer Sewer (Municipal)
Water Municipal-Metered
Architectural Style Bungalow
Structure Type Stucco
New Construction No
Others
Senior Community false
Tax ID 403320248
Ownership Freehold/None
Read Less
Want to know what your home might be worth? Contact us for a FREE valuation!

Our team is ready to help you sell your home for the highest possible price ASAP





